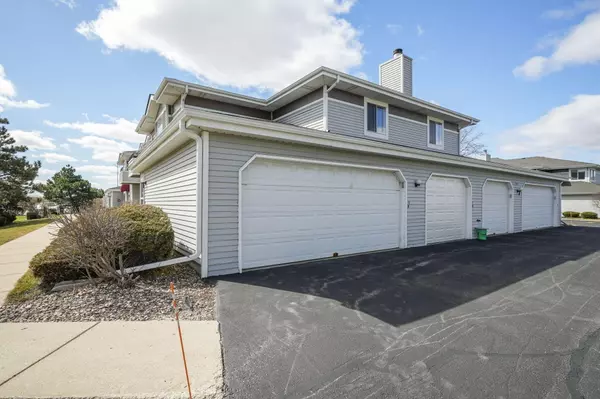Bought with RE/MAX Newport
For more information regarding the value of a property, please contact us for a free consultation.
6611 Mariner Dr Unit 8 Mount Pleasant, WI 53406
Want to know what your home might be worth? Contact us for a FREE valuation!

Our team is ready to help you sell your home for the highest possible price ASAP
Key Details
Sold Price $235,000
Property Type Condo
Listing Status Sold
Purchase Type For Sale
Square Footage 1,322 sqft
Price per Sqft $177
MLS Listing ID 1869398
Sold Date 04/26/24
Style Two Story
Bedrooms 3
Full Baths 2
Condo Fees $250
Year Built 1990
Annual Tax Amount $2,810
Tax Year 2023
Property Description
Welcome to easy condo living in Mount Pleasant! This second floor 3 BD, 2 BA unit in Plum Ridge condos offers convenience with its attached 2-car garage & end unit location. Enjoy the natural light & lots of recessed lighting throughout the spacious interior. The gorgeous renovated kitchen features all new cabinets, quartz countertops, a tile backsplash, stainless appliances & charming breakfast bar, perfect for casual meals or entertaining guests. With 3 bedrooms, including an owner's suite, there's plenty of space. Situated near the Pike River Corridor, residents have easy access to miles of walking trails. Plus, the community pool is perfect for summer fun. Conveniently located near restaurants, shopping and the interstate. Move-in ready & waiting for you to enjoy the condo lifestyle
Location
State WI
County Racine
Zoning RES
Rooms
Basement None
Interior
Heating Electric
Cooling Central Air, Forced Air
Flooring No
Appliance Dishwasher, Dryer, Microwave, Oven, Range, Refrigerator, Washer
Exterior
Exterior Feature Aluminum/Steel
Garage Private Garage
Garage Spaces 2.0
Amenities Available Outdoor Pool
Accessibility Bedroom on Main Level, Full Bath on Main Level, Laundry on Main Level, Open Floor Plan
Building
Unit Features Balcony,In-Unit Laundry,Kitchen Island,Pantry,Private Entry
Entry Level 1 Story,End Unit
Schools
School District Racine Unified
Others
Pets Allowed Y
Pets Description Small Pets OK, Weight Restrictions
Read Less

Copyright 2024 Multiple Listing Service, Inc. - All Rights Reserved
GET MORE INFORMATION





