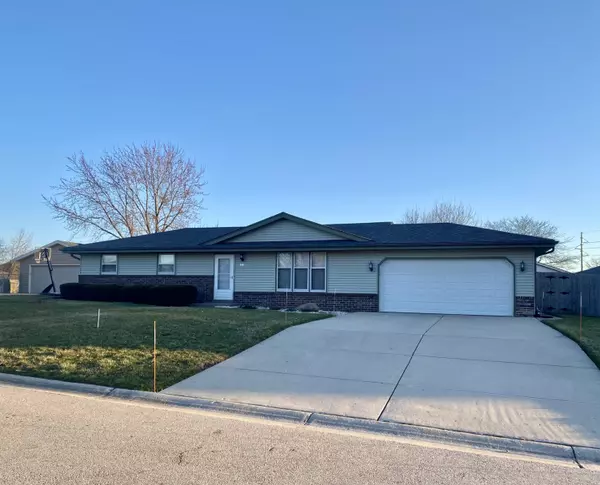Bought with RE/MAX Newport
For more information regarding the value of a property, please contact us for a free consultation.
6805 Ranger Dr Mount Pleasant, WI 53406
Want to know what your home might be worth? Contact us for a FREE valuation!

Our team is ready to help you sell your home for the highest possible price ASAP
Key Details
Sold Price $335,000
Property Type Single Family Home
Listing Status Sold
Purchase Type For Sale
Square Footage 1,166 sqft
Price per Sqft $287
Subdivision Redstone Estates
MLS Listing ID 1868124
Sold Date 04/29/24
Style 1 Story
Bedrooms 3
Full Baths 1
Half Baths 1
Year Built 1984
Annual Tax Amount $3,836
Tax Year 2023
Lot Size 0.260 Acres
Acres 0.26
Property Description
Great House! Friendly Neighborhood! Fantastic Location!! Let the sun shine in! Comfortable ranch home offers large windows to fill both the living room & kitchen with lots of light! Seller has updated almost everything, starting with the spacious kitchen with beautiful maple cabinets, featuring soft close doors & drawers, lower cabinets have pull out shelves, plus pantry, roomy dining area (10 x 9), updated bath fixtures, newer carpeting, flooring & appliances. Nice sized bedrooms & the beginnings of a finished lower level. Basement is stubbed for an additional bath & offers loads of space to bring your ideas. Huge fully fenced yard, perfect for the kids & pets, entertaining on the concrete patio, plenty of room for a garden & a big storage shed with loft. Brand new roof & siding in 2023.
Location
State WI
County Racine
Zoning Res
Rooms
Basement Full, Partially Finished, Poured Concrete
Interior
Interior Features Pantry
Heating Natural Gas
Cooling Central Air, Forced Air
Flooring Unknown
Appliance Dishwasher, Disposal, Dryer, Microwave, Range, Refrigerator, Washer
Exterior
Exterior Feature Brick, Vinyl
Garage Electric Door Opener
Garage Spaces 2.0
Accessibility Full Bath on Main Level
Building
Lot Description Fenced Yard
Architectural Style Ranch
Schools
Elementary Schools West Ridge
Middle Schools Mitchell
High Schools Case
School District Racine Unified
Read Less

Copyright 2024 Multiple Listing Service, Inc. - All Rights Reserved
GET MORE INFORMATION





