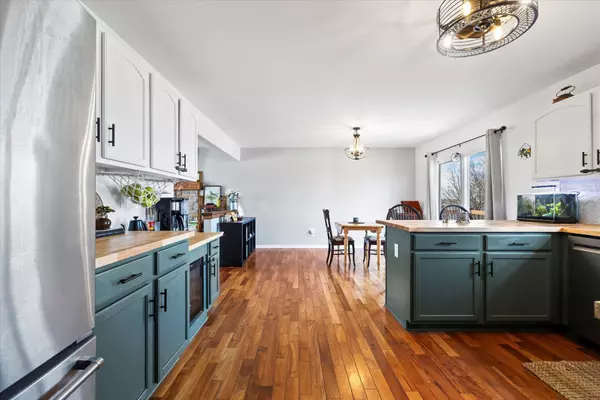Bought with Keller Williams Realty-Milwaukee North Shore
For more information regarding the value of a property, please contact us for a free consultation.
1631 Redtail Dr Hartford, WI 53027
Want to know what your home might be worth? Contact us for a FREE valuation!

Our team is ready to help you sell your home for the highest possible price ASAP
Key Details
Sold Price $400,000
Property Type Single Family Home
Listing Status Sold
Purchase Type For Sale
Square Footage 2,289 sqft
Price per Sqft $174
Subdivision Rettler Farms
MLS Listing ID 1868596
Sold Date 04/29/24
Style 2 Story
Bedrooms 4
Full Baths 3
Half Baths 1
HOA Fees $10/ann
Year Built 2002
Annual Tax Amount $3,507
Tax Year 2023
Lot Size 8,712 Sqft
Acres 0.2
Property Description
On the market due to relocation. This adorable 4 bedroom 3.5 bath home on nice deep lot with fenced yard! Everything you have been waiting for! Inside you will LOVE the farmhouse chic touches from the butcher block kitchen countertop to the built in bench/drop zone in the entry! So many updates make this home move in ready for you to enjoy Spring! Recently renovated kitchen and newer SS appliances with updated lighting throughout. Charming main floor 1/2 bath! Lower level boasts rec room and bedroom with en-suite sure to please any guest! Hardwood floors throughout for easy upkeep and wonderful if you have pets! Garage is oversized and has plenty of room for all the storage and toys you may have. New deck and driveway in 2022. New 6ft privacy fence in 2023. Home warranty included.
Location
State WI
County Washington
Zoning RES
Rooms
Basement Finished, Full, Full Size Windows, Sump Pump
Interior
Interior Features Cable TV Available, High Speed Internet, Natural Fireplace
Heating Natural Gas
Cooling Central Air, Forced Air
Flooring No
Appliance Dishwasher, Dryer, Microwave, Oven, Refrigerator, Washer
Exterior
Exterior Feature Aluminum/Steel
Garage Electric Door Opener
Garage Spaces 2.5
Building
Lot Description Sidewalk
Architectural Style Colonial
Schools
Elementary Schools Rossman
Middle Schools Central
High Schools Hartford
School District Hartford J1
Read Less

Copyright 2024 Multiple Listing Service, Inc. - All Rights Reserved
GET MORE INFORMATION





