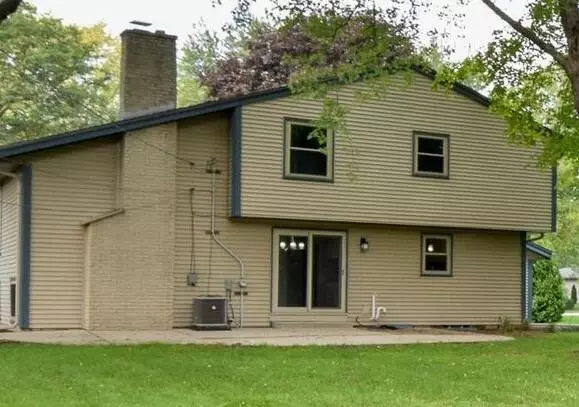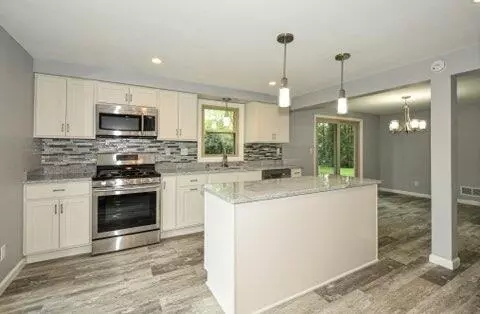Bought with Coldwell Banker Realty
For more information regarding the value of a property, please contact us for a free consultation.
6548 S 122nd St Franklin, WI 53132
Want to know what your home might be worth? Contact us for a FREE valuation!

Our team is ready to help you sell your home for the highest possible price ASAP
Key Details
Sold Price $382,500
Property Type Single Family Home
Listing Status Sold
Purchase Type For Sale
Square Footage 2,014 sqft
Price per Sqft $189
MLS Listing ID 1862120
Sold Date 04/19/24
Style Tri-Level
Bedrooms 3
Full Baths 1
Half Baths 1
Year Built 1967
Annual Tax Amount $5,534
Tax Year 2023
Lot Size 0.460 Acres
Acres 0.46
Property Description
You cannot miss out on the opportunity to view this amazing Tri-Level in Franklin.In the last five years, this beautiful home has been completely updated featuring vaulted ceilings, fireplace, new beautiful large picture windows allowing a bunch of natural lighting, new roof, all new kitchen with tiled backsplash, stainless steel appliances, granite countertops, high end cabinetry and fixtures, new flooring throughout the entire home, new paint, lighting fixtures, electrical, plumbing, furnace, central air, water heater, New concrete patio, new driveway and front porch.Property is wired with high fi audio and hue lighting system.This amazing property sits on almost 1/2 acre of beautiful green grass and mature trees you will love the new home feel in a wonderfully seasoned home
Location
State WI
County Milwaukee
Zoning Residential
Rooms
Basement Block, Full, Sump Pump
Interior
Interior Features Cable TV Available, Kitchen Island, Natural Fireplace, Vaulted Ceiling(s), Wood or Sim. Wood Floors
Heating Natural Gas
Cooling Central Air, Forced Air
Flooring No
Appliance Disposal, Oven, Range, Refrigerator
Exterior
Exterior Feature Brick, Other, Pressed Board
Garage Spaces 2.5
Accessibility Level Drive, Open Floor Plan
Building
Lot Description Wooded
Architectural Style Contemporary
Schools
Middle Schools Whitnall
High Schools Whitnall
School District Whitnall
Read Less

Copyright 2024 Multiple Listing Service, Inc. - All Rights Reserved
GET MORE INFORMATION





