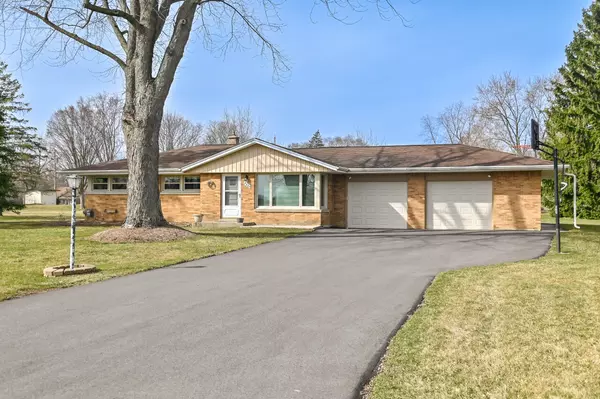Bought with BHGRE Star Homes
For more information regarding the value of a property, please contact us for a free consultation.
4225 N 160th St Brookfield, WI 53005
Want to know what your home might be worth? Contact us for a FREE valuation!

Our team is ready to help you sell your home for the highest possible price ASAP
Key Details
Sold Price $372,000
Property Type Single Family Home
Listing Status Sold
Purchase Type For Sale
Square Footage 1,525 sqft
Price per Sqft $243
Subdivision Willow Ridge
MLS Listing ID 1867485
Sold Date 04/29/24
Style 1 Story
Bedrooms 3
Full Baths 1
Half Baths 1
Year Built 1955
Annual Tax Amount $2,868
Tax Year 2023
Lot Size 0.630 Acres
Acres 0.63
Property Description
Searching for that elusive Brookfield Brick Ranch? Fear not! You are in luck! Willow Ridge subdivision is the setting for this value packed & potential filled three bdrm home. Set on a .63 ac lvl. lot w/ mature trees & huge, wide open green space. All-brick clad ext. feat. newer vinyl windows, low-maint. trim. Lvl. asphalt drive (2022). Sunny living rm., open concept fl. plan. Retro chic eat-KIT w/appls. Incl. Main fl. full ba. w/ceramic tiled shower surround. Semi-fin. LL w/handy half ba, laundry area. Newer HVAC(2017), HWH (2019). Dual sump wells. Huge att. GA w/newer ovrhd. Dr! Elmbrook School District, Brookfield East HS! Don't Delay!
Location
State WI
County Waukesha
Zoning R-1
Rooms
Basement Block, Full, Partially Finished, Sump Pump
Interior
Interior Features Cable TV Available, High Speed Internet
Heating Natural Gas
Cooling Central Air, Forced Air
Flooring Unknown
Appliance Dryer, Microwave, Oven, Range, Washer
Exterior
Exterior Feature Brick
Garage Electric Door Opener
Garage Spaces 2.5
Accessibility Bedroom on Main Level, Level Drive, Open Floor Plan
Building
Architectural Style Ranch
Schools
School District Elmbrook
Read Less

Copyright 2024 Multiple Listing Service, Inc. - All Rights Reserved
GET MORE INFORMATION





