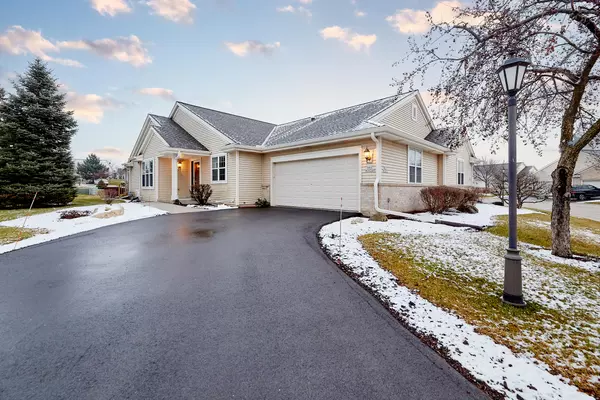Bought with Shorewest Realtors, Inc.
For more information regarding the value of a property, please contact us for a free consultation.
N57W24207 N Sycamore Cir Unit 36-1 Sussex, WI 53089
Want to know what your home might be worth? Contact us for a FREE valuation!

Our team is ready to help you sell your home for the highest possible price ASAP
Key Details
Sold Price $378,000
Property Type Condo
Listing Status Sold
Purchase Type For Sale
Square Footage 1,288 sqft
Price per Sqft $293
MLS Listing ID 1861684
Sold Date 04/30/24
Style Ranch
Bedrooms 2
Full Baths 2
Condo Fees $330
Year Built 2001
Annual Tax Amount $3,738
Tax Year 2022
Property Description
Discover tranquil living in this inviting condo in the sought-after Villas at Brandon Oaks community. Situated in Sussex, this condo offers a serene retreat with a promise of comfortable living. Step inside to find a well-proportioned layout, featuring an open living and dining area that beckons relaxation and cozy gatherings. The kitchen, functional and efficient, presents the perfect canvas for your personal touches and culinary creativity. Bask in the charm of your own private sunroom where you can savor your morning coffee. The primary bedroom offers a peaceful sanctuary, while the 2nd bedroom offers versatility, whether as a guest space, home office, or hobby room. Appreciate the convenience of nearby amenities, entertainment options and dining venues, all within reach.
Location
State WI
County Waukesha
Zoning RES
Rooms
Basement Full
Interior
Heating Natural Gas
Cooling Central Air, Forced Air
Flooring Unknown
Appliance Dishwasher, Oven, Range, Refrigerator
Exterior
Exterior Feature Brick, Vinyl
Garage Private Garage
Garage Spaces 2.0
Amenities Available None
Accessibility Bedroom on Main Level, Full Bath on Main Level, Laundry on Main Level
Building
Unit Features Cable TV Available,Gas Fireplace,In-Unit Laundry,Patio/Porch,Private Entry
Entry Level 1 Story
Schools
Elementary Schools Maple Avenue
Middle Schools Templeton
High Schools Hamilton
School District Hamilton
Others
Pets Allowed Y
Pets Description Weight Restrictions
Read Less

Copyright 2024 Multiple Listing Service, Inc. - All Rights Reserved
GET MORE INFORMATION





