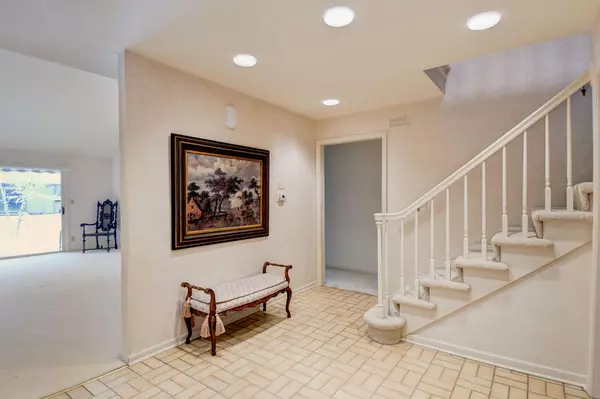Bought with The Wisconsin Real Estate Group
For more information regarding the value of a property, please contact us for a free consultation.
611 W Mulberry Ct Bayside, WI 53217
Want to know what your home might be worth? Contact us for a FREE valuation!

Our team is ready to help you sell your home for the highest possible price ASAP
Key Details
Sold Price $360,000
Property Type Condo
Listing Status Sold
Purchase Type For Sale
Square Footage 2,112 sqft
Price per Sqft $170
MLS Listing ID 1870688
Sold Date 05/01/24
Style Side X Side
Bedrooms 3
Full Baths 3
Condo Fees $230
Year Built 1984
Annual Tax Amount $8,807
Tax Year 2023
Property Description
Rare opportunity to own side x side condo in highly desirable Bayside Woods. This unit features, vaulted ceilings, eat-in kitchen with solid counters and all appliances. You'll find a master bedroom en-suite which boasts a tray ceiling and plenty of closets and built-ins, along with a very spacious full bath on the main floor. Need a 2nd main floor bedroom? The first- floor den can easily be converted into an additional bedroom by simply removing the custom bar in what was a closet. Additional features include: a 1st floor laundry, a large loft area perfect for a play area, office or study, a guest bedroom, and full bath. Want more? Enjoy spending time outside on the patio overlooking the spacious backyard. Bayside Woods is conveniently located to shopping, I-43, and walking paths.
Location
State WI
County Milwaukee
Zoning RES
Rooms
Basement Block, Full
Interior
Heating Natural Gas
Cooling Central Air, Forced Air
Flooring No
Appliance Disposal, Dryer, Oven, Range, Refrigerator, Washer
Exterior
Exterior Feature Brick, Wood
Garage Opener Included, Private Garage
Garage Spaces 2.0
Amenities Available Common Green Space, Near Public Transit
Accessibility Bedroom on Main Level, Full Bath on Main Level, Laundry on Main Level
Building
Unit Features Cable TV Available,High Speed Internet,In-Unit Laundry,Loft,Patio/Porch,Private Entry,Vaulted Ceiling(s),Walk-In Closet(s)
Entry Level 1.5 Story
Schools
Elementary Schools Indian Hill
Middle Schools Maple Dale
High Schools Nicolet
School District Maple Dale-Indian Hill
Others
Pets Allowed Y
Pets Description 1 Dog OK
Read Less

Copyright 2024 Multiple Listing Service, Inc. - All Rights Reserved
GET MORE INFORMATION





