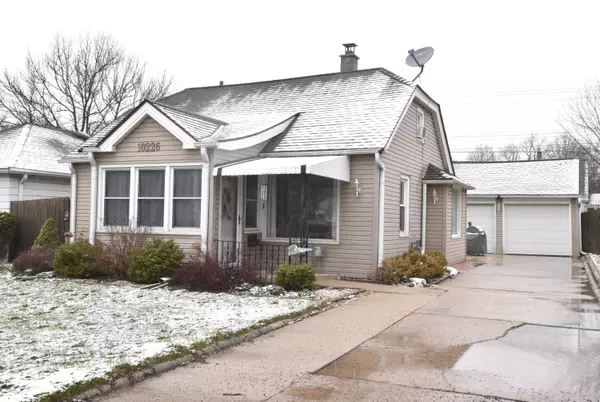Bought with EXP Realty, LLC~MKE
For more information regarding the value of a property, please contact us for a free consultation.
10226 W Schlinger Ave West Allis, WI 53214
Want to know what your home might be worth? Contact us for a FREE valuation!

Our team is ready to help you sell your home for the highest possible price ASAP
Key Details
Sold Price $265,000
Property Type Single Family Home
Listing Status Sold
Purchase Type For Sale
Square Footage 1,177 sqft
Price per Sqft $225
MLS Listing ID 1869960
Sold Date 05/02/24
Style 1.5 Story
Bedrooms 3
Full Baths 1
Year Built 1929
Annual Tax Amount $3,588
Tax Year 2023
Lot Size 5,662 Sqft
Acres 0.13
Property Description
Enter the charming sun room surrounded by windows for natural sunlight, perfect spot for plants & morning brew. Spacious living room w/ large picture window opens to dining room - game night! Retro, fun kitchen w/ blonde, tall cabinets. Two main floor bedrooms & a spectacular, modern bathroom w/ custom ceramic tile & heated flg. Bonus 2nd family room/ playroom- enjoy views of yard. The private 3rd bedroom/ office is upstairs. Bring your passion & vision to finish off attic space. Drop zone in back for shoes w/ room for bench. Fenced-in back yard offers green space for garden & patio for entertaining. Private driveway & a 2 car garage. Desirable, Rose Hill neighborhood. Minutes to Madison School, shopping, restaurants, & park. All appliances included. Furnace & AC 2019, water heater 2023.
Location
State WI
County Milwaukee
Zoning Residential
Rooms
Basement Partial, Sump Pump
Interior
Interior Features Cable TV Available, Expandable Attic, High Speed Internet, Wood or Sim. Wood Floors
Heating Natural Gas
Cooling Central Air, Forced Air
Flooring No
Appliance Cooktop, Dishwasher, Dryer, Microwave, Oven, Range, Refrigerator, Washer
Exterior
Exterior Feature Aluminum/Steel, Vinyl
Garage Electric Door Opener
Garage Spaces 2.0
Accessibility Bedroom on Main Level, Full Bath on Main Level, Ramped or Level Entrance
Building
Lot Description Fenced Yard, Near Public Transit
Architectural Style Bungalow
Schools
Elementary Schools Madison
Middle Schools Frank Lloyd Wright
High Schools Nathan Hale
School District West Allis-West Milwaukee
Read Less

Copyright 2024 Multiple Listing Service, Inc. - All Rights Reserved
GET MORE INFORMATION





