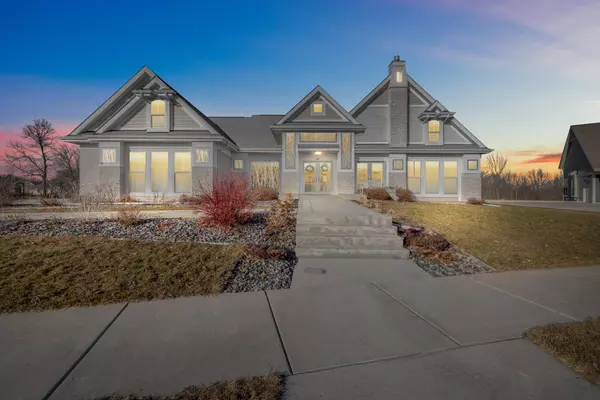Bought with Shorewest Realtors, Inc.
For more information regarding the value of a property, please contact us for a free consultation.
560 Acorn Pass Hartford, WI 53027
Want to know what your home might be worth? Contact us for a FREE valuation!

Our team is ready to help you sell your home for the highest possible price ASAP
Key Details
Sold Price $715,000
Property Type Single Family Home
Listing Status Sold
Purchase Type For Sale
Square Footage 4,370 sqft
Price per Sqft $163
Subdivision Red Oak
MLS Listing ID 1865839
Sold Date 05/03/24
Style 1 Story,Exposed Basement
Bedrooms 5
Full Baths 3
Year Built 2017
Annual Tax Amount $7,060
Tax Year 2023
Lot Size 0.470 Acres
Acres 0.47
Property Description
Experience the elegance of this magnificent modern ranch home located on a quiet street in the Red Oak Country Estates. Every room offers an abundance of natural daylight, clean architectural lines and space to accommodate all your family's and guests' needs. Spend peaceful mornings & evenings in the front sunroom or on the deck watching the abundance of wildlife. Open concept kitchen with granite countertops and coffee bar expands graciously into the dining & great room. Primary bedroom provides a great WIC, beautiful walk-in tile shower and incredible views. Convenient access from garage to LL featuring a fully exposed walk out to patio. LL Gathering room ideal for any occasion. You will be enchanted by this home's warmth, luxurious fixtures, sophisticated decor, and stunning layout!
Location
State WI
County Washington
Zoning Residential
Rooms
Basement 8+ Ceiling, Finished, Full, Full Size Windows, Poured Concrete, Radon Mitigation, Shower, Stubbed for Bathroom, Sump Pump, Walk Out/Outer Door
Interior
Interior Features 2 or more Fireplaces, Cable TV Available, Gas Fireplace, Kitchen Island, Pantry, Split Bedrooms, Vaulted Ceiling(s), Walk-In Closet(s), Wet Bar, Wood or Sim. Wood Floors
Heating Natural Gas
Cooling Central Air, Forced Air
Flooring No
Appliance Dishwasher, Disposal, Dryer, Microwave, Other, Oven, Range, Refrigerator, Washer, Water Softener Owned
Exterior
Exterior Feature Aluminum/Steel, Brick, Fiber Cement
Garage Access to Basement
Garage Spaces 3.0
Accessibility Addl Accessibility Features, Bedroom on Main Level, Full Bath on Main Level, Laundry on Main Level, Open Floor Plan, Ramped or Level Entrance, Ramped or Level from Garage, Roll in Shower, Stall Shower
Building
Lot Description Fenced Yard, Sidewalk, Wooded
Architectural Style Prairie/Craftsman, Ranch
Schools
Middle Schools Central
High Schools Hartford
School District Hartford Uhs
Read Less

Copyright 2024 Multiple Listing Service, Inc. - All Rights Reserved
GET MORE INFORMATION





