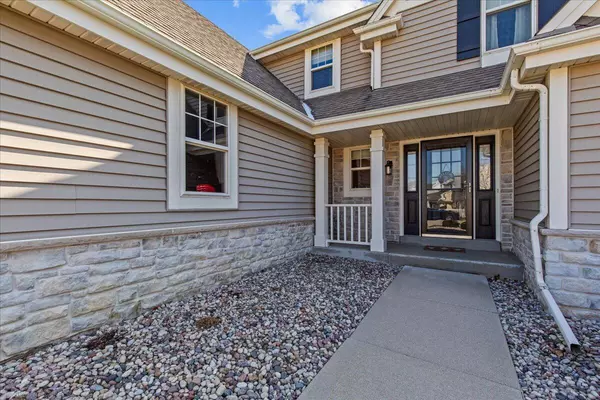Bought with Emmer Real Estate Group
For more information regarding the value of a property, please contact us for a free consultation.
1607 Prairie Dr West Bend, WI 53095
Want to know what your home might be worth? Contact us for a FREE valuation!

Our team is ready to help you sell your home for the highest possible price ASAP
Key Details
Sold Price $478,000
Property Type Single Family Home
Listing Status Sold
Purchase Type For Sale
Square Footage 2,866 sqft
Price per Sqft $166
Subdivision Prairie Meadows
MLS Listing ID 1868082
Sold Date 05/03/24
Style 1.5 Story
Bedrooms 3
Full Baths 2
Half Baths 1
HOA Fees $16/ann
Year Built 2003
Annual Tax Amount $5,017
Tax Year 2023
Lot Size 9,147 Sqft
Acres 0.21
Property Description
You'll love this spacious 1.5 story home with 3 bedrooms, 2.5 baths & 2.5 car garage in the popular Prairie Meadows subdivision. Main floor features include: eat-in kitchen w/ center island, Cambria quartz countertops, maple cabinets & slate floors; large living rm w/ gas FP & vaulted ceiling; formal dining rm; main floor master bdrm w/ WIC, hdwd flooring & AMAZING, remodeled (2020) master bath w/ double vanity & huge walk-in shower w/ dual shower heads; main floor laundry & half bath. Upstairs are 2 bedrooms, a full bath & catwalk overlooking LR. Entertain in the finished lower level w/ expansive family rm/rec rm, wet bar & exercise room. Relax on the beautiful stamped patio as you enjoy your yard. Just a short walk to Prairie Meadow Park. You will love this house & this neighborhood!
Location
State WI
County Washington
Zoning Residential
Rooms
Basement Finished, Full, Poured Concrete
Interior
Interior Features Cable TV Available, Gas Fireplace, High Speed Internet, Kitchen Island, Vaulted Ceiling(s), Walk-In Closet(s), Wet Bar
Heating Natural Gas
Cooling Central Air, Forced Air
Flooring No
Appliance Dishwasher, Disposal, Microwave, Other, Oven, Range, Refrigerator, Water Softener Owned
Exterior
Exterior Feature Brick, Other, Vinyl
Garage Electric Door Opener
Garage Spaces 2.5
Accessibility Bedroom on Main Level, Full Bath on Main Level, Laundry on Main Level
Building
Architectural Style Colonial
Schools
Elementary Schools Decorah
Middle Schools Badger
School District West Bend
Read Less

Copyright 2024 Multiple Listing Service, Inc. - All Rights Reserved
GET MORE INFORMATION





