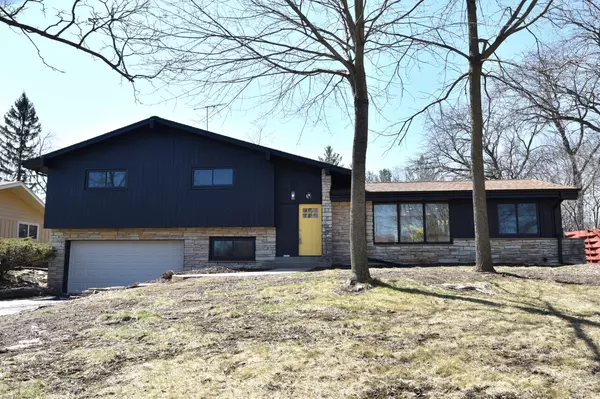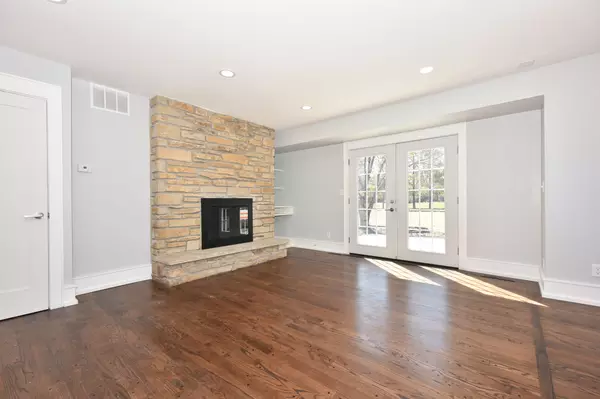Bought with Keller Williams Prestige
For more information regarding the value of a property, please contact us for a free consultation.
9031 N Santa Monica Blvd Bayside, WI 53217
Want to know what your home might be worth? Contact us for a FREE valuation!

Our team is ready to help you sell your home for the highest possible price ASAP
Key Details
Sold Price $542,000
Property Type Single Family Home
Listing Status Sold
Purchase Type For Sale
Square Footage 2,283 sqft
Price per Sqft $237
MLS Listing ID 1870798
Sold Date 05/03/24
Style Multi-Level,Other
Bedrooms 5
Full Baths 2
Half Baths 1
Year Built 1965
Annual Tax Amount $6,149
Tax Year 2023
Lot Size 0.340 Acres
Acres 0.34
Property Description
Remarks: WOW! Stunning like new construction with open concept design. Experience the modern elegance in this impressively renovated 5BR, 2.5BA home in charming Bayside. Every detail meticulously crafted, from the sleek large quartz island w/ a beverage cooler to cabinets storage, stainless steel appliances in the chef-inspired kitchen. Sun-drenched LR, family & dining area boast gleaming HWF. Unwind by the NFP or step through glass doors to a patio & backyard, perfect for entertaining. Upstairs, a MBR w/ remodeled BA, remodeled main BA, & 3 more BRs w/ refinished HWF. Few steps down from main level to 5th BR, laundry area & 1/2 bath. New updates; windows, furnace, A/C, plumbing, electrical. 2.5 att. garage & situated near amenities & Schlitz Audubon Center. See the extensive list of items.
Location
State WI
County Milwaukee
Zoning RES
Rooms
Basement Block, Full, Sump Pump
Interior
Interior Features Kitchen Island, Natural Fireplace, Wood or Sim. Wood Floors
Heating Natural Gas
Cooling Central Air, Forced Air, Wall/Sleeve Air
Flooring Unknown
Appliance Dishwasher, Other, Oven, Range, Refrigerator, Water Softener Owned
Exterior
Exterior Feature Aluminum/Steel, Stone
Garage Electric Door Opener
Garage Spaces 2.5
Building
Architectural Style Contemporary
Schools
Middle Schools Maple Dale
High Schools Nicolet
School District Maple Dale-Indian Hill
Read Less

Copyright 2024 Multiple Listing Service, Inc. - All Rights Reserved
GET MORE INFORMATION





