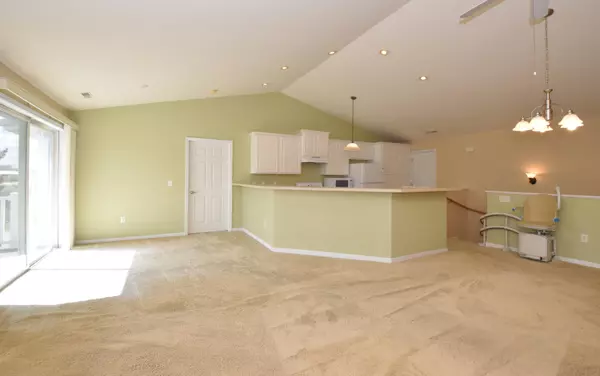Bought with Realty Executives Southeast
For more information regarding the value of a property, please contact us for a free consultation.
360 E Veterans Way Unit 6 Mukwonago, WI 53149
Want to know what your home might be worth? Contact us for a FREE valuation!

Our team is ready to help you sell your home for the highest possible price ASAP
Key Details
Sold Price $285,000
Property Type Condo
Listing Status Sold
Purchase Type For Sale
Square Footage 1,790 sqft
Price per Sqft $159
MLS Listing ID 1868899
Sold Date 05/03/24
Style Two Story
Bedrooms 2
Full Baths 2
Condo Fees $290
Year Built 2003
Annual Tax Amount $2,686
Tax Year 2022
Property Description
Your Hometown Community! Enjoy boating on Phantom Lake, hiking Vernon Marsh, churches, schools, shopping, restaurants even the freeway minutes away. Almost 1800 sf in this spacious, sunlit 2BR 2BA ranch condo with attached 2 car garage. Open concept, vaulted ceilings, den or use as 3rd BR. Versatile floor plan adapts to a variety of life styles. Stylish, neutral decor; split BR design; Kitchen with plenty of cabinetry plus a pantry; Patio doors let the sun light up the GR and open to a spacious balcony.....A wonderful condo development.
Location
State WI
County Waukesha
Zoning Residential
Rooms
Basement None
Interior
Heating Natural Gas
Cooling Central Air, Forced Air
Flooring No
Appliance Dishwasher, Dryer, Microwave, Oven, Range, Refrigerator, Washer
Exterior
Exterior Feature Brick, Vinyl
Garage 2 or more Spaces Assigned, Private Garage
Garage Spaces 2.0
Amenities Available Common Green Space
Accessibility Bedroom on Main Level, Elevator/Chair Lift, Full Bath on Main Level, Laundry on Main Level, Level Drive, Open Floor Plan
Building
Unit Features Balcony,Cable TV Available,In-Unit Laundry,Natural Fireplace,Vaulted Ceiling(s),Walk-In Closet(s),Wood or Sim. Wood Floors
Entry Level 1 Story
Schools
Elementary Schools Clarendon Avenue
Middle Schools Park View
High Schools Mukwonago
School District Mukwonago
Others
Pets Allowed Y
Pets Description 1 Dog OK, Cat(s) OK, Height Restrictions, Weight Restrictions
Read Less

Copyright 2024 Multiple Listing Service, Inc. - All Rights Reserved
GET MORE INFORMATION





