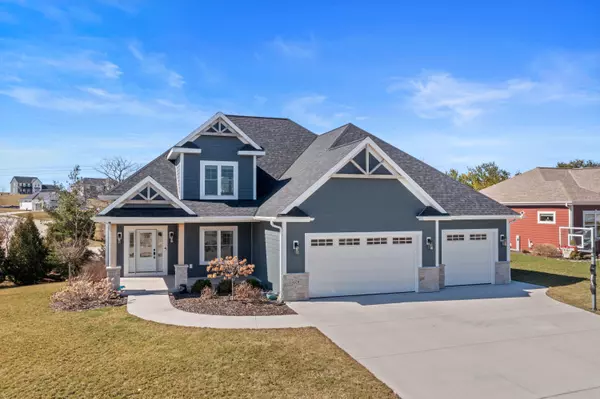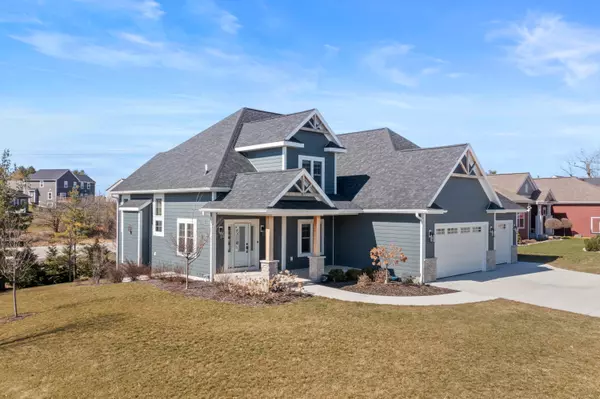Bought with First Weber Inc - Delafield
For more information regarding the value of a property, please contact us for a free consultation.
601 Evergreen Ter Port Washington, WI 53074
Want to know what your home might be worth? Contact us for a FREE valuation!

Our team is ready to help you sell your home for the highest possible price ASAP
Key Details
Sold Price $715,000
Property Type Single Family Home
Listing Status Sold
Purchase Type For Sale
Square Footage 2,955 sqft
Price per Sqft $241
MLS Listing ID 1867245
Sold Date 05/07/24
Style 2 Story
Bedrooms 4
Full Baths 2
Half Baths 1
Year Built 2020
Annual Tax Amount $7,883
Tax Year 2022
Lot Size 0.320 Acres
Acres 0.32
Lot Dimensions .32
Property Description
Only the finest appointments in quality & design can be appreciated in this stylish Craftsman Style Open Concept Custom 4br/2.5ba beauty w/partial exposure built by Custom Home Builder Stortz of Richfield! You will fall in love the moment you enter the foyer of this stunning gem w/its 19' Towering ceiling & solid maple staircase leading upstairs. Great Rm w/Gas FP & remote blinds on top open to the Kitchen/Dinette w/Dual Kitchen Aid Stoves, 10' x 4' Island, 10' x 5' pantry. Stunning Master Ste w/WIC & Master Bath w/walk-in shower w/custom designs, dual vanity, 3 bedrooms on upper. 3 panel doors, custom cabinetry & Quartz countertops, unique lighting & LVP flooring throughout, 9' basement ceiling & plumbed for bath. 3.5 car insulated garage. Truly a one of a kind style!
Location
State WI
County Ozaukee
Zoning RES
Rooms
Basement Full, Full Size Windows, Poured Concrete, Radon Mitigation, Stubbed for Bathroom, Sump Pump
Interior
Interior Features Cable TV Available, Gas Fireplace, Kitchen Island, Pantry, Split Bedrooms, Vaulted Ceiling(s), Walk-In Closet(s), Wood or Sim. Wood Floors
Heating Natural Gas
Cooling Central Air, Forced Air
Flooring No
Appliance Cooktop, Dishwasher, Disposal, Dryer, Microwave, Oven, Refrigerator, Washer
Exterior
Exterior Feature Fiber Cement, Low Maintenance Trim
Garage Electric Door Opener
Garage Spaces 3.5
Accessibility Bedroom on Main Level, Full Bath on Main Level, Laundry on Main Level, Open Floor Plan
Building
Lot Description Corner Lot
Architectural Style Prairie/Craftsman
Schools
Middle Schools Thomas Jefferson
High Schools Port Washington
School District Port Washington-Saukville
Read Less

Copyright 2024 Multiple Listing Service, Inc. - All Rights Reserved
GET MORE INFORMATION





