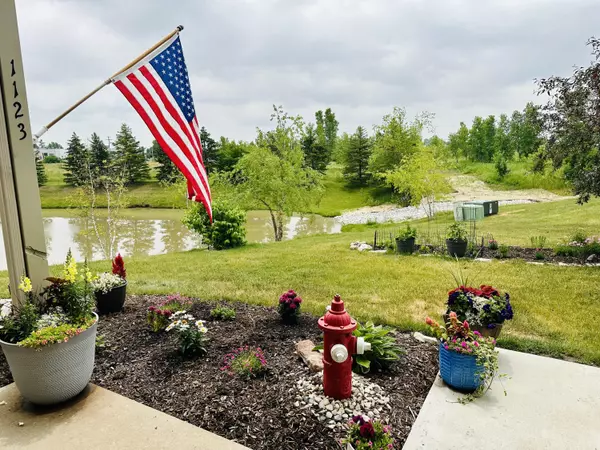Bought with Becker Stong Real Estate Group, Inc.
For more information regarding the value of a property, please contact us for a free consultation.
1123 Bedford Ct Unit 102 Mount Pleasant, WI 53406
Want to know what your home might be worth? Contact us for a FREE valuation!

Our team is ready to help you sell your home for the highest possible price ASAP
Key Details
Sold Price $265,000
Property Type Condo
Listing Status Sold
Purchase Type For Sale
Square Footage 1,200 sqft
Price per Sqft $220
MLS Listing ID 1869246
Sold Date 05/03/24
Style Other
Bedrooms 2
Full Baths 2
Condo Fees $330
Year Built 2005
Annual Tax Amount $3,671
Tax Year 2023
Property Description
This condo is completely move in ready with stunning views from every room! Immaculately kept with 9 ft ceilings, this 1st floor, corner lot condo with open concept & peaceful surroundings is the perfect place to call home. LVP floors, updated bathrooms & kitchen, updated gas fireplace, a little outdoor garden area all to your own off your own patio, built in shelves for incredible storage in garage and closets, and tons of natural light are reasons to come walk through to see this stunning place for yourself. All appliances included! Amenities include heated pool, hot tub, 24 hr. work out facility, bonfire pit, & a community center with space to rent for parties!
Location
State WI
County Racine
Zoning res
Body of Water pond
Rooms
Basement None
Interior
Heating Natural Gas
Cooling Central Air, Forced Air
Flooring No
Appliance Dishwasher, Disposal, Dryer, Microwave, Oven, Range, Refrigerator, Washer
Exterior
Exterior Feature Brick, Vinyl
Garage 2 or more Spaces Assigned
Garage Spaces 2.0
Amenities Available Clubhouse, Common Green Space, Exercise Room, Indoor Pool, Outdoor Pool, Spa/Hot Tub
Waterfront Description Pond
Water Access Desc Pond
Accessibility Bedroom on Main Level, Full Bath on Main Level, Laundry on Main Level, Open Floor Plan, Stall Shower
Building
Unit Features Cable TV Available,Electric Fireplace,In-Unit Laundry,Pantry,Patio/Porch,Private Entry,Walk-In Closet(s),Wood or Sim. Wood Floors
Entry Level 1 Story
Water Pond
Schools
School District Racine Unified
Others
Pets Allowed Y
Pets Description 1 Dog OK, 2 Dogs OK, Cat(s) OK, Small Pets OK
Read Less

Copyright 2024 Multiple Listing Service, Inc. - All Rights Reserved
GET MORE INFORMATION





