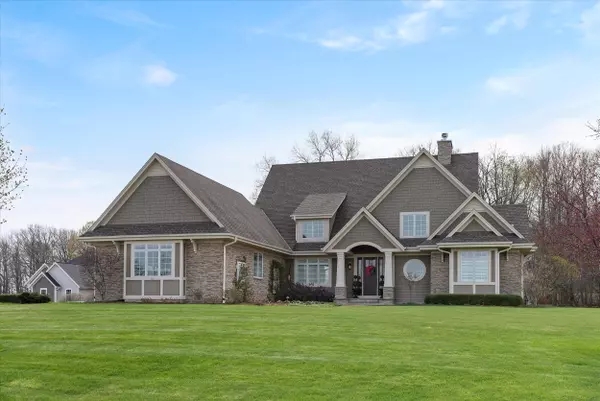Bought with Hanson & Co. Real Estate
For more information regarding the value of a property, please contact us for a free consultation.
353 Ironstone Ct Cedarburg, WI 53012
Want to know what your home might be worth? Contact us for a FREE valuation!

Our team is ready to help you sell your home for the highest possible price ASAP
Key Details
Sold Price $1,375,000
Property Type Single Family Home
Listing Status Sold
Purchase Type For Sale
Square Footage 4,047 sqft
Price per Sqft $339
Subdivision Greystones Of Cedarburg
MLS Listing ID 1872468
Sold Date 05/10/24
Style 1 Story
Bedrooms 3
Full Baths 2
Half Baths 1
HOA Fees $133/ann
Year Built 2014
Annual Tax Amount $9,128
Tax Year 2023
Lot Size 1.410 Acres
Acres 1.41
Property Description
Welcome to this stunning custom ranch home nestled in a tranquil setting, offering an exquisite blend of luxury & comfort. The meticulous attention to detail defines this residence. A spacious open floor plan seamlessly connects the living, dining, & kitchen areas, creating an ideal space for entertainment. The heart of the home is the gourmet kit, featuring high-end appls & center island perfect for culinary creations. The MBR is a private retreat, a spa-like ensuite BA w/soaking tub, separate shower, & dual vanities. The highlight of this property is the 3-season rm, a sanctuary where you can unwind by the gas FP while enjoying panoramic views through windows that blur the line between indoor & outdoor. A landscaped yard w/koi pond, stone patio & gas firepit finish this home!
Location
State WI
County Ozaukee
Zoning Residential
Rooms
Basement 8+ Ceiling, Full, Full Size Windows, Partially Finished, Poured Concrete, Radon Mitigation, Stubbed for Bathroom, Sump Pump
Interior
Interior Features 2 or more Fireplaces, Cable TV Available, Gas Fireplace, High Speed Internet, Kitchen Island, Natural Fireplace, Pantry, Split Bedrooms, Vaulted Ceiling(s), Walk-In Closet(s), Wood or Sim. Wood Floors
Heating Natural Gas
Cooling Central Air, Forced Air, Zoned Heating
Flooring No
Appliance Cooktop, Dishwasher, Disposal, Microwave, Oven, Range, Refrigerator, Water Softener Owned
Exterior
Exterior Feature Fiber Cement, Stone, Wood
Garage Access to Basement, Electric Door Opener
Garage Spaces 3.5
Waterfront Description Pond
Accessibility Bedroom on Main Level, Full Bath on Main Level, Laundry on Main Level, Level Drive, Open Floor Plan, Stall Shower
Building
Lot Description Cul-De-Sac, Wooded
Water Pond
Architectural Style Ranch
Schools
Elementary Schools Parkview
Middle Schools Webster
High Schools Cedarburg
School District Cedarburg
Read Less

Copyright 2024 Multiple Listing Service, Inc. - All Rights Reserved
GET MORE INFORMATION





