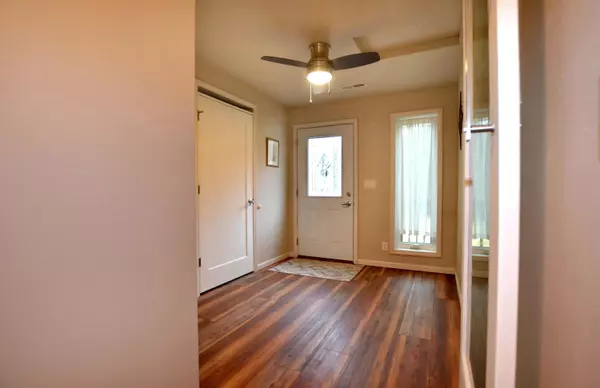Bought with NON MLS LAC
For more information regarding the value of a property, please contact us for a free consultation.
E3575 Newton Rd Harmony, WI 54665
Want to know what your home might be worth? Contact us for a FREE valuation!

Our team is ready to help you sell your home for the highest possible price ASAP
Key Details
Sold Price $220,000
Property Type Single Family Home
Listing Status Sold
Purchase Type For Sale
Square Footage 1,120 sqft
Price per Sqft $196
MLS Listing ID 1869149
Sold Date 05/10/24
Style 1 Story
Bedrooms 2
Full Baths 2
Year Built 2004
Annual Tax Amount $1,761
Tax Year 2023
Lot Size 1.730 Acres
Acres 1.73
Property Description
Welcome to your serene slice of paradise in Newton Valley! This charming cabin offers a tranquil retreat unlike any other. Nestled amidst pristine surroundings, you'll be enchanted by the soothing sounds of the nearby North Fork of the Bad Axe River, a class II trout stream, flowing year-round.Step inside to discover a labor of love renovated w/ care in 2019 w/a new primary bedroom/bathroom w/ walk-in closet, laundry room, & entryway addition. Also, new kitchen cabinets, an island, appliances, & a new oversized HVAC furnace. New kitchen & living room flooring in 2024. Fiber Optic internet, energy efficient windows. New well in 2017. 32x12 workshop/storage building w/ electric. Experience the magic of Newton Valley Living near Viroqua! Seller providing one-year home warranty to buyer.
Location
State WI
County Vernon
Zoning Unknown
Rooms
Basement None
Interior
Interior Features High Speed Internet, Kitchen Island, Walk-In Closet(s), Wood or Sim. Wood Floors
Heating Propane Gas
Cooling Central Air, Forced Air
Flooring No
Appliance Dryer, Microwave, Range, Refrigerator, Washer, Water Softener Owned
Exterior
Exterior Feature Pressed Board, Wood
Accessibility Bedroom on Main Level, Full Bath on Main Level, Laundry on Main Level, Open Floor Plan, Stall Shower
Building
Lot Description Rural, Wooded
Architectural Style Ranch
Schools
Middle Schools Viroqua
School District Viroqua Area
Read Less

Copyright 2024 Multiple Listing Service, Inc. - All Rights Reserved
GET MORE INFORMATION





