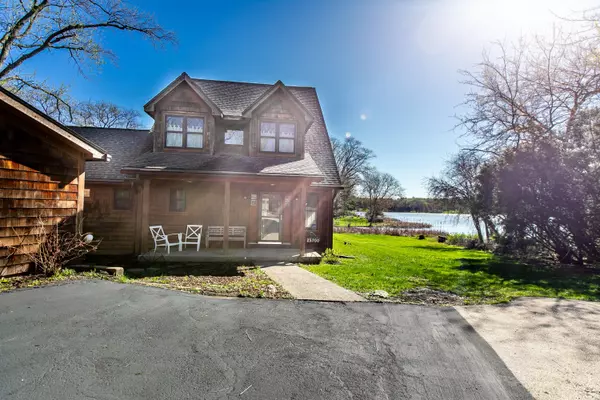Bought with BHGRE Star Homes
For more information regarding the value of a property, please contact us for a free consultation.
25700 122nd St Salem Lakes, WI 53179
Want to know what your home might be worth? Contact us for a FREE valuation!

Our team is ready to help you sell your home for the highest possible price ASAP
Key Details
Sold Price $520,000
Property Type Single Family Home
Listing Status Sold
Purchase Type For Sale
Square Footage 2,122 sqft
Price per Sqft $245
Subdivision Rock Lake Highlands
MLS Listing ID 1872180
Sold Date 05/10/24
Style 2 Story
Bedrooms 3
Full Baths 3
Year Built 2006
Annual Tax Amount $5,556
Tax Year 2023
Lot Size 0.320 Acres
Acres 0.32
Property Description
Comfort and serenity is the best way to describe this absolutely stunning three bed, three bath home, resting at the end of a dead-end street at the mouth of Rock Lake. The open-concept first floor and ample windows offer plenty of sunlight and surrounding water views. High-end finishes compliment the builder's focus on sustainability, with spray foam insulated walls, Marvin Lo EII argon windows, a Rinnai on-demand water heater and Carlisle reclaimed country antique heart pine flooring throughout. Stainless appliances, Lyptus kitchen cabinets and Ice Stone countertops add to the warmth and sustainability. First floor en suite bedroom and main level laundry room with a dog wash station are ideal for the growing family or empty nesters. Minutes from I94, downtown Antioch, Wilmot Mountain
Location
State WI
County Kenosha
Zoning Res
Rooms
Basement Crawl Space, Poured Concrete
Interior
Interior Features Kitchen Island, Natural Fireplace, Pantry, Vaulted Ceiling(s)
Heating Natural Gas
Cooling Central Air, Forced Air
Flooring Unknown
Appliance Dishwasher, Dryer, Microwave, Oven, Range, Refrigerator, Washer, Water Softener Owned
Exterior
Exterior Feature Wood
Garage Spaces 2.0
Waterfront Description Lake
Accessibility Bedroom on Main Level, Full Bath on Main Level, Laundry on Main Level, Open Floor Plan
Building
Lot Description View of Water
Water Lake
Architectural Style Contemporary
Schools
Elementary Schools Trevor-Wilmot
High Schools Wilmot
School District Trevor-Wilmot Consolidated
Read Less

Copyright 2024 Multiple Listing Service, Inc. - All Rights Reserved
GET MORE INFORMATION





