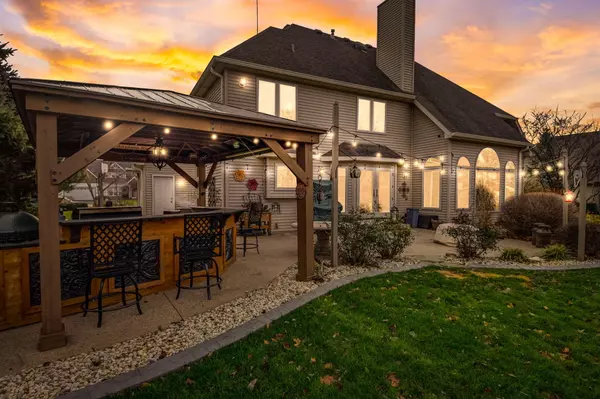Bought with Keller Williams North Shore West
For more information regarding the value of a property, please contact us for a free consultation.
25014 113th St Salem Lakes, WI 53179
Want to know what your home might be worth? Contact us for a FREE valuation!

Our team is ready to help you sell your home for the highest possible price ASAP
Key Details
Sold Price $672,000
Property Type Single Family Home
Listing Status Sold
Purchase Type For Sale
Square Footage 3,734 sqft
Price per Sqft $179
Subdivision Sunset Ridge
MLS Listing ID 1859419
Sold Date 05/15/24
Style 2 Story
Bedrooms 4
Full Baths 3
Half Baths 1
HOA Fees $10/ann
Year Built 2003
Annual Tax Amount $8,613
Tax Year 2022
Lot Size 0.540 Acres
Acres 0.54
Property Description
Luxury home with long list of updates that you MUST see in person! 4BR, 3.5BA, vaulted ceilings, main floor primary suite with a spa-like bath with a jetted tub and shower, updated kitchen, matching granite counters inside and out, and a 2-sided floor to ceiling fireplace. Upstairs, find additional bedrooms for family comfort. The fully finished basement is the ultimate family retreat with a wet bar, entertainment room, full bath, and a versatile bonus room/home office. Embrace waterfront serenity with the large pond at the edge of the property, while the backyard unfolds an entertainer's dream with an outdoor kitchen with outdoor grills, gazebo, firepit, shed, and professional landscaping. Home also features 3 car heated garage with epoxy flooring and an invisible pet fence.
Location
State WI
County Kenosha
Zoning Residential
Rooms
Basement Finished, Full, Shower
Interior
Interior Features Natural Fireplace, Pantry, Vaulted Ceiling(s), Walk-In Closet(s), Wet Bar, Wood or Sim. Wood Floors
Heating Natural Gas
Cooling Forced Air, In Floor Radiant
Flooring No
Appliance Water Softener Owned
Exterior
Exterior Feature Aluminum/Steel, Brick
Garage Electric Door Opener, Heated
Garage Spaces 3.0
Waterfront Description Pond
Accessibility Bedroom on Main Level, Full Bath on Main Level, Laundry on Main Level
Building
Lot Description View of Water
Water Pond
Architectural Style Contemporary
Schools
Elementary Schools Trevor-Wilmot
High Schools Wilmot
School District Trevor-Wilmot Consolidated
Read Less

Copyright 2024 Multiple Listing Service, Inc. - All Rights Reserved
GET MORE INFORMATION





