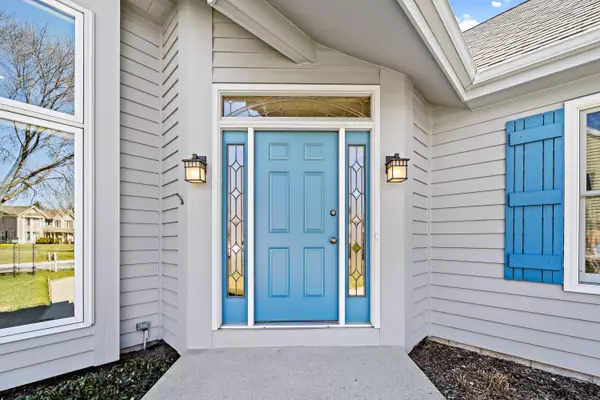Bought with Keller Williams Prestige
For more information regarding the value of a property, please contact us for a free consultation.
10206 N Hayden Ct Mequon, WI 53097
Want to know what your home might be worth? Contact us for a FREE valuation!

Our team is ready to help you sell your home for the highest possible price ASAP
Key Details
Sold Price $550,000
Property Type Single Family Home
Listing Status Sold
Purchase Type For Sale
Square Footage 3,377 sqft
Price per Sqft $162
Subdivision Huntington Park
MLS Listing ID 1870101
Sold Date 05/16/24
Style 2 Story
Bedrooms 3
Full Baths 2
Half Baths 1
HOA Fees $14/ann
Year Built 1989
Annual Tax Amount $4,563
Tax Year 2023
Lot Size 0.340 Acres
Acres 0.34
Property Description
Stunning! 1st time on market in desirable Huntington Park Subdivision on a private cul de sac! Pride of ownership shines in this meticulously maintained open concept home offered by original owners! Impressive 2 story great room w/ brick natural fireplace, floor to ceiling windows & opens to updated gorgeous kitchen. An abundance of natural light fills the white KIT w/gleaming hickory flrs, granite counters, snack bar, ample cabinets & storage. Large sunny dinette overlooks brick patio & PVT yard.1st flr primary offers ensuite w/soaking tub, granite, heated floors & walk-in closet.1st flr laundry. UL-2 BDRMs w/Jack N Jill BA w/quartz counters. Lg loft perfect for office. Rec room for family fun. Great location walk to Lemke Park & Mequon Nature Preserve. Top schools, low taxes & HOA dues!
Location
State WI
County Ozaukee
Zoning R-4
Rooms
Basement Full, Partially Finished, Radon Mitigation
Interior
Interior Features Natural Fireplace, Vaulted Ceiling(s), Walk-In Closet(s)
Heating Natural Gas
Cooling Central Air, Forced Air
Flooring No
Appliance Dishwasher, Microwave, Oven, Range, Refrigerator, Water Softener Owned
Exterior
Exterior Feature Wood
Garage Electric Door Opener
Garage Spaces 2.5
Accessibility Bedroom on Main Level, Full Bath on Main Level, Laundry on Main Level, Open Floor Plan
Building
Lot Description Cul-De-Sac
Architectural Style Contemporary
Schools
High Schools Homestead
School District Mequon-Thiensville
Read Less

Copyright 2024 Multiple Listing Service, Inc. - All Rights Reserved
GET MORE INFORMATION





