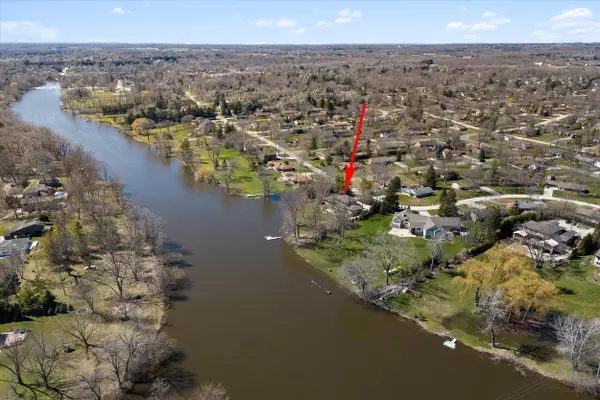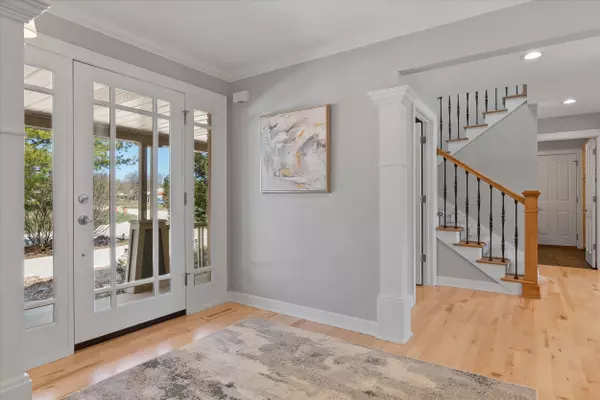Bought with Mahler Sotheby's International Realty
For more information regarding the value of a property, please contact us for a free consultation.
713 Riverview Dr Thiensville, WI 53092
Want to know what your home might be worth? Contact us for a FREE valuation!

Our team is ready to help you sell your home for the highest possible price ASAP
Key Details
Sold Price $1,195,000
Property Type Single Family Home
Listing Status Sold
Purchase Type For Sale
Square Footage 4,770 sqft
Price per Sqft $250
MLS Listing ID 1870439
Sold Date 05/17/24
Style 2 Story,Exposed Basement
Bedrooms 5
Full Baths 4
Half Baths 1
Year Built 1956
Annual Tax Amount $11,219
Tax Year 2023
Lot Size 1.000 Acres
Acres 1.0
Lot Dimensions 338' of river frontage
Property Description
Welcome to this stunningly updated home nestled along 338ft of navigable Milwaukee River frontage w/a southern exposure & picturesque views of the water. This resort-like property is a haven of natural beauty, while conveniently located w/in walking distance to coffee shops, parks, restaurants & more, allowing for a harmonious blend of tranquility & accessibility of life outside the home. Features include beautifully refinished HWFs throughout the main level, large chef's kitchen overlooking the water, 3 generous living spaces each equipped w/a FP, main level primary suite & home office overlooking the water. A permanent boat dock provides kayaking, boating, water skiing & fishing all in your backyard. Enjoy the perfect balance of waterfront living & modern convenience at its best!
Location
State WI
County Ozaukee
Zoning Residential
Body of Water Milwaukee River
Rooms
Basement Block, Full, Full Size Windows, Partially Finished, Shower, Sump Pump, Walk Out/Outer Door
Interior
Interior Features 2 or more Fireplaces, Cable TV Available, Gas Fireplace, High Speed Internet, Indoor Pool, Kitchen Island, Natural Fireplace, Pantry, Walk-In Closet(s), Wet Bar, Wood or Sim. Wood Floors
Heating Natural Gas
Cooling Central Air, Forced Air, Multiple Units, Zoned Heating
Flooring No
Appliance Cooktop, Dishwasher, Disposal, Dryer, Microwave, Oven, Range, Refrigerator, Washer, Water Softener Owned
Exterior
Exterior Feature Brick, Fiber Cement
Garage Electric Door Opener
Garage Spaces 2.5
Waterfront Description Pier,Private Dock,River
Accessibility Bedroom on Main Level, Full Bath on Main Level, Laundry on Main Level, Open Floor Plan, Stall Shower
Building
Lot Description View of Water
Water Pier, Private Dock, River
Architectural Style Colonial, Prairie/Craftsman
Schools
Elementary Schools Oriole Lane
Middle Schools Steffen
High Schools Homestead
School District Mequon-Thiensville
Read Less

Copyright 2024 Multiple Listing Service, Inc. - All Rights Reserved
GET MORE INFORMATION





