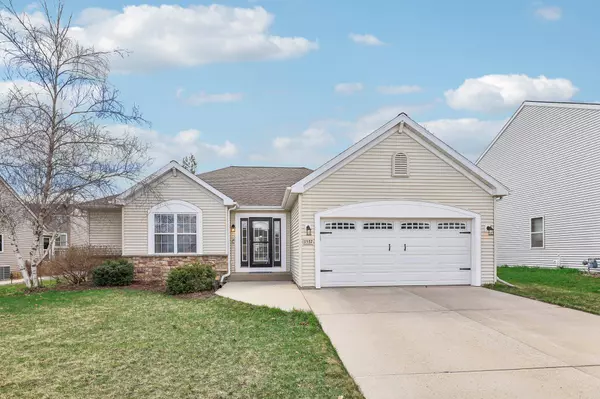Bought with Keene Realty Group
For more information regarding the value of a property, please contact us for a free consultation.
1537 Whitewater Dr West Bend, WI 53095
Want to know what your home might be worth? Contact us for a FREE valuation!

Our team is ready to help you sell your home for the highest possible price ASAP
Key Details
Sold Price $465,000
Property Type Single Family Home
Listing Status Sold
Purchase Type For Sale
Square Footage 2,916 sqft
Price per Sqft $159
Subdivision Rivers Edge
MLS Listing ID 1869651
Sold Date 05/17/24
Style 1 Story
Bedrooms 4
Full Baths 3
Half Baths 1
Year Built 2007
Annual Tax Amount $4,862
Tax Year 2023
Lot Size 8,712 Sqft
Acres 0.2
Property Description
Welcome to this stunning home that boasts an open concept layout, allowing for seamless flow and a spacious feel throughout. The abundance of windows fills every room with natural light, creating a warm and inviting atmosphere. Wide plank floors in kitchen & dining room add character to the home. Cathedral ceilings in the main living areas create a sense of grandeur and airiness. Looking for relaxation and outdoor entertainment? Step outside to your private patio, where you can unwind in the tranquility of the tree-lined yard. Whether you're hosting a barbecue or simply enjoying the fresh air, this is the perfect place to create lasting memories with family and friends. This home offers everything you've been searching for and more. Don't miss out on the opportunity to make it yours!
Location
State WI
County Washington
Zoning Residential
Rooms
Basement Finished, Full, Full Size Windows, Poured Concrete, Sump Pump
Interior
Interior Features Cable TV Available, Free Standing Stove, Gas Fireplace, High Speed Internet, Vaulted Ceiling(s), Wood or Sim. Wood Floors
Heating Natural Gas
Cooling Central Air, Forced Air
Flooring No
Appliance Dishwasher, Disposal, Dryer, Freezer, Microwave, Other, Oven, Range, Refrigerator, Washer, Water Softener Owned
Exterior
Exterior Feature Stone, Vinyl
Garage Electric Door Opener
Garage Spaces 2.5
Accessibility Bedroom on Main Level, Full Bath on Main Level, Laundry on Main Level, Open Floor Plan
Building
Lot Description Sidewalk
Architectural Style Ranch
Schools
Elementary Schools Decorah
Middle Schools Badger
School District West Bend
Read Less

Copyright 2024 Multiple Listing Service, Inc. - All Rights Reserved
GET MORE INFORMATION





