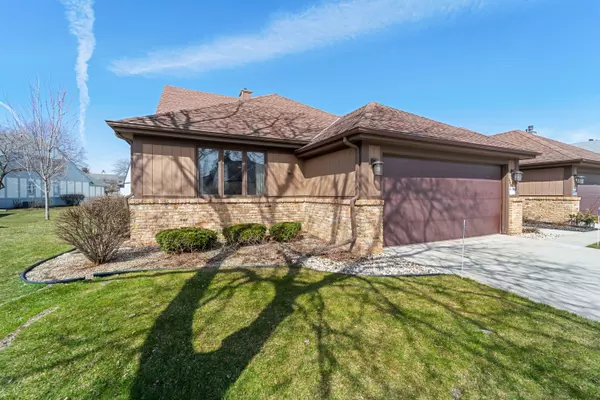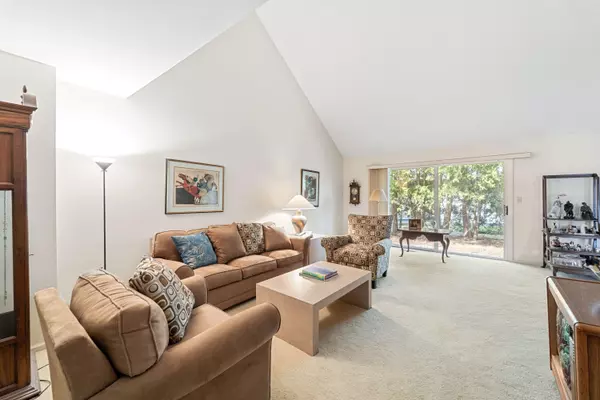Bought with Coldwell Banker Realty
For more information regarding the value of a property, please contact us for a free consultation.
648 W Evergreen Ct Unit 67 Bayside, WI 53217
Want to know what your home might be worth? Contact us for a FREE valuation!

Our team is ready to help you sell your home for the highest possible price ASAP
Key Details
Sold Price $331,000
Property Type Condo
Listing Status Sold
Purchase Type For Sale
Square Footage 2,175 sqft
Price per Sqft $152
MLS Listing ID 1868028
Sold Date 05/20/24
Style Side X Side
Bedrooms 3
Full Baths 3
Condo Fees $230
Year Built 1984
Annual Tax Amount $7,084
Tax Year 2023
Property Description
Convenient Bayside location for this Bayside Woods Condominium. Entertain with family and friends in the spacious living room with sliding glass door to patio and good sized dining room. Kitchen with all appliances included and has a nice dinette with window to relax and enjoy your meals. Spacious primary bedroom en suite has lovely tray ceiling, primary bathroom with soaking tub and shower. First Floor has Bedroom two and second full bathroom. Main floor laundry. Upstairs features a good sized den/office loft with a large walk-in closet for storage area and also has tech-line built-in cabinets. Third bedroom is great sized and third full bathroom upstairs & walk-in closet for even more storage. Act now to move-in this spring, take pleasure with he close proximity, to shopping and parks.
Location
State WI
County Milwaukee
Zoning 01 Residential
Rooms
Basement Block, Crawl Space, Partial, Sump Pump
Interior
Heating Natural Gas
Cooling Central Air, Forced Air
Flooring No
Appliance Cooktop, Dishwasher, Disposal, Dryer, Microwave, Other, Oven, Refrigerator, Washer
Exterior
Exterior Feature Brick, Wood
Garage Opener Included, Private Garage
Garage Spaces 2.0
Amenities Available Common Green Space, Near Public Transit
Accessibility Bedroom on Main Level, Full Bath on Main Level, Grab Bars in Bath, Laundry on Main Level, Level Drive, Open Floor Plan, Stall Shower
Building
Unit Features Cable TV Available,High Speed Internet,In-Unit Laundry,Patio/Porch,Private Entry,Vaulted Ceiling(s),Walk-In Closet(s)
Entry Level 1.5 Story
Schools
Elementary Schools Indian Hill
Middle Schools Maple Dale
High Schools Nicolet
School District Maple Dale-Indian Hill
Others
Pets Allowed Y
Pets Description Breed Restrictions, Cat(s) OK, Height Restrictions, Small Pets OK
Read Less

Copyright 2024 Multiple Listing Service, Inc. - All Rights Reserved
GET MORE INFORMATION





