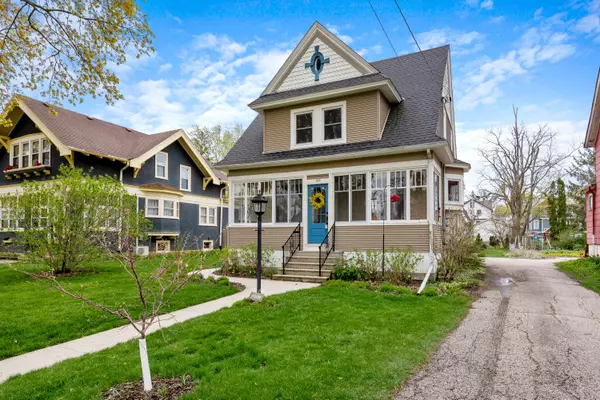Bought with EXP Realty, LLC~MKE
For more information regarding the value of a property, please contact us for a free consultation.
209 Teddy Ave Hartford, WI 53027
Want to know what your home might be worth? Contact us for a FREE valuation!

Our team is ready to help you sell your home for the highest possible price ASAP
Key Details
Sold Price $310,000
Property Type Single Family Home
Listing Status Sold
Purchase Type For Sale
Square Footage 1,350 sqft
Price per Sqft $229
MLS Listing ID 1871397
Sold Date 05/20/24
Style 2 Story
Bedrooms 4
Full Baths 2
Year Built 1929
Annual Tax Amount $2,501
Tax Year 2022
Lot Size 8,276 Sqft
Acres 0.19
Property Description
You will love this Charming 4BR,2BA Victorian located on quiet street. Kitchen features updated cabinets,Corian counters &plenty of cabinets &counter space. Beautiful woodwork &wood floors throughout &leaded glass windows.Entertain &enjoy family dining in the formal dining room which features built-in corner China cabinets.Other Great features included Enclosed Front porch, fenced in backyard full of perennials & space, Ceramic tile work in bathrooms, Veranda off back of the home. Newly built2.5+ garage with heated 12x23 work shop attached to the back & walk-up attic for another great work area& extra storage. The garage has a 240-outlet great for welding or an electric car. any updates throughout this very well-maintained home with Pride of ownership that shows in the entire property
Location
State WI
County Washington
Zoning RS5
Rooms
Basement Full, Partial
Interior
Interior Features Cable TV Available, Kitchen Island, Pantry, Walk-In Closet(s), Wood or Sim. Wood Floors
Heating Natural Gas
Cooling Central Air, Forced Air
Flooring No
Appliance Dishwasher, Dryer, Range, Refrigerator, Washer, Water Softener Owned
Exterior
Exterior Feature Vinyl
Garage Electric Door Opener
Garage Spaces 2.5
Accessibility Bedroom on Main Level, Full Bath on Main Level, Level Drive
Building
Lot Description Fenced Yard, Sidewalk
Architectural Style Victorian/Federal
Schools
Middle Schools Central
High Schools Hartford
School District Hartford J1
Read Less

Copyright 2024 Multiple Listing Service, Inc. - All Rights Reserved
GET MORE INFORMATION





