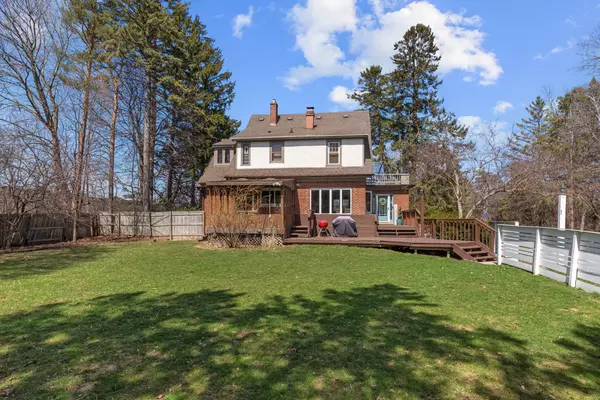Bought with M3 Realty
For more information regarding the value of a property, please contact us for a free consultation.
535 W Calumet Rd Glendale, WI 53217
Want to know what your home might be worth? Contact us for a FREE valuation!

Our team is ready to help you sell your home for the highest possible price ASAP
Key Details
Sold Price $443,500
Property Type Single Family Home
Listing Status Sold
Purchase Type For Sale
Square Footage 2,496 sqft
Price per Sqft $177
MLS Listing ID 1870557
Sold Date 05/20/24
Style 2 Story
Bedrooms 4
Full Baths 2
Year Built 1927
Annual Tax Amount $6,143
Tax Year 2023
Lot Size 0.510 Acres
Acres 0.51
Property Description
This fantastic Glendale farmhouse blends the charm of yesteryear w/ the modern updates today's homeowners are looking for. Situated on a park-like setting w/ a tree-lined driveway leading to a fenced-in yard allows for privacy while bringing the outdoors in. Bursting w/ warmth & coziness, the light-filled living area boasts an open concept feel w/ two gathering areas, a gas fireplace & an adjoining formal dining room w/ gorgeous built-ins. The kitchen is complete w/ SS appliances as well as a cozy breakfast nook perfect for entertaining or for morning coffee. As the weather warms, relax on the roomy screened in porch or head downstairs to the lower-level family room to watch a movie, play a game, or workout. The second floor completes this gem with 4 nice-sized bedrooms and a full bath.
Location
State WI
County Milwaukee
Zoning Res
Rooms
Basement Block, Full, Partially Finished
Interior
Interior Features Cable TV Available, Natural Fireplace, Walk-In Closet(s), Wood or Sim. Wood Floors
Heating Natural Gas
Cooling Central Air, Forced Air
Flooring No
Appliance Dishwasher, Disposal, Dryer, Microwave, Oven, Range, Refrigerator, Washer
Exterior
Exterior Feature Brick, Stucco
Garage Electric Door Opener
Garage Spaces 2.0
Accessibility Full Bath on Main Level
Building
Lot Description Fenced Yard
Architectural Style Tudor/Provincial
Schools
Elementary Schools Parkway
Middle Schools Glen Hills
High Schools Nicolet
School District Glendale-River Hills
Read Less

Copyright 2024 Multiple Listing Service, Inc. - All Rights Reserved
GET MORE INFORMATION





