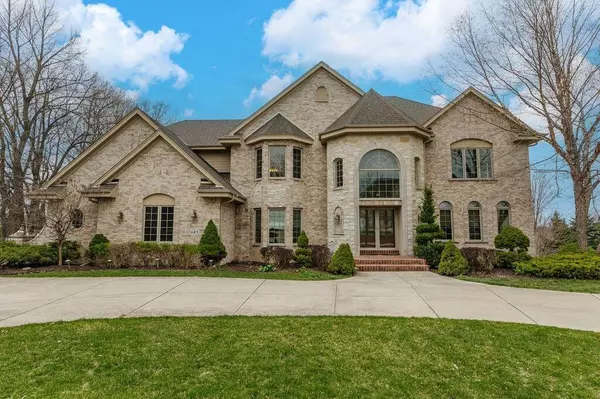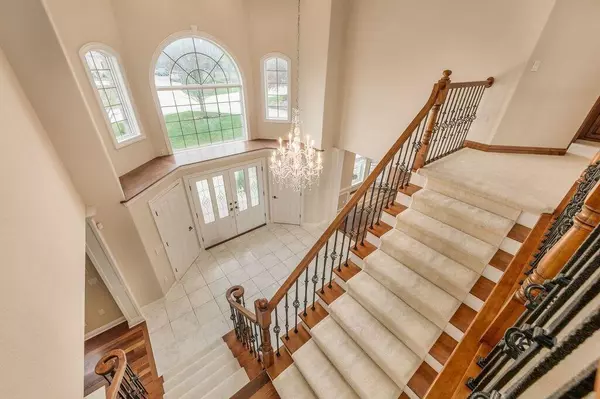Bought with Realty Executives Integrity~Brookfield
For more information regarding the value of a property, please contact us for a free consultation.
685 Talon Trl Brookfield, WI 53045
Want to know what your home might be worth? Contact us for a FREE valuation!

Our team is ready to help you sell your home for the highest possible price ASAP
Key Details
Sold Price $1,400,000
Property Type Single Family Home
Listing Status Sold
Purchase Type For Sale
Square Footage 6,489 sqft
Price per Sqft $215
Subdivision Hawks Pointe
MLS Listing ID 1871660
Sold Date 05/22/24
Style 2 Story,Exposed Basement
Bedrooms 5
Full Baths 5
Year Built 2005
Annual Tax Amount $12,242
Tax Year 2023
Lot Size 0.530 Acres
Acres 0.53
Property Description
Original owner! Stunning custom Kingfogl! 2 story foyer with gorgeous tile and wrought iron railing & 2 story staircase. Front liv rm w/stunning HWF's. Family rm w/2 story ceilings, custom built ins & millwork, NFP and floor to ceiling windows. Open concept kitchen w/granite, custom cabinets, planning desk, breakfast bar, island w/prep sink and lovely eat in kitchen. Formal dining rm w/HWF's. Main floor laundry/mudrm. Main floor den (which is perfect as guest suite or office). Main floor full bth. Mastr suite w/luxury bth and WIC. 3 additonal upper bedrms, Jack and Jill bth plus additional full bth upper. Expansive finished LL w/5th bedrm, sauna, full bth, game rm, family rm and walk out doors/full size windows. Deck and fabulous yard. Views for days. Gorgeous landscape & curb appeal.
Location
State WI
County Waukesha
Zoning RES
Rooms
Basement Block, Finished, Full, Full Size Windows, Shower, Sump Pump, Walk Out/Outer Door
Interior
Interior Features Cable TV Available, Gas Fireplace, Kitchen Island, Pantry, Sauna, Vaulted Ceiling(s), Walk-In Closet(s), Wet Bar, Wood or Sim. Wood Floors
Heating Natural Gas
Cooling Central Air, Forced Air, Multiple Units
Flooring No
Appliance Cooktop, Dishwasher, Disposal, Dryer, Microwave, Other, Oven, Refrigerator, Washer, Water Softener Owned
Exterior
Exterior Feature Brick, Other, Stone
Garage Electric Door Opener
Garage Spaces 3.5
Accessibility Full Bath on Main Level
Building
Architectural Style Tudor/Provincial
Schools
School District Elmbrook
Read Less

Copyright 2024 Multiple Listing Service, Inc. - All Rights Reserved
GET MORE INFORMATION





