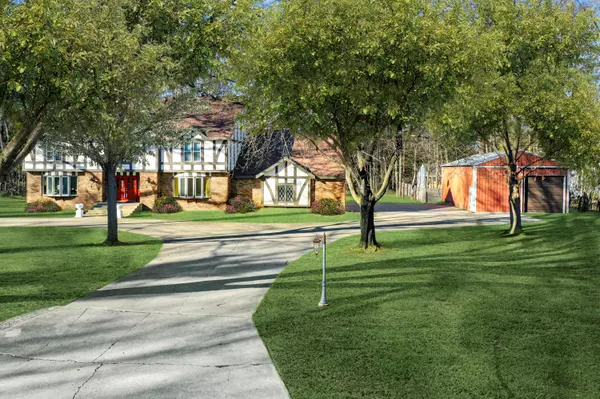Bought with Keller Williams North Shore West
For more information regarding the value of a property, please contact us for a free consultation.
420 Marnie Ln Peshtigo, WI 54157
Want to know what your home might be worth? Contact us for a FREE valuation!

Our team is ready to help you sell your home for the highest possible price ASAP
Key Details
Sold Price $499,000
Property Type Single Family Home
Listing Status Sold
Purchase Type For Sale
Square Footage 5,656 sqft
Price per Sqft $88
MLS Listing ID 1869114
Sold Date 05/21/24
Style 2 Story
Bedrooms 4
Full Baths 3
Half Baths 1
Year Built 1976
Annual Tax Amount $8,766
Tax Year 2023
Lot Size 1.220 Acres
Acres 1.22
Lot Dimensions Lots 42 & 43 & PRT VAC JA
Property Description
This home, with unparalleled craftsmanship built by Paper Mill Barron, spared no expense. I-Beam construction, sound proof Rms, XLG hallways, stairways & BDRMs. XL Heated 3 car GAR. XXL Pole Barn. Dead end Street. Many updates. On 1.2 wooded acres seamlessly blends opulence w/functionality located in Peshtigo's premier neighborhood. Space for multiple RVs, Boats, Hobby Shop, Gym, etc. The Grand Circular Driveway greets your guests w/double front doors opening to a 2-story foyer & Marble floors. Miele Coffee Machine, Expansive Gourmet Kitchen, Indoor Pool w/slide, steam shower,double decks, Gazebo, Perennial Gardens, EV port for Tesla or other. FULL BMT. African Slate,Lannon Stone,Marble,Maple,AcidWashedConcrete, Composite decking,Ashwood Ceiling, Miele Subzero,Kohler,Toto,Valley Cabinet
Location
State WI
County Marinette
Zoning Residential
Rooms
Basement 8+ Ceiling, Full, Partially Finished, Poured Concrete, Sump Pump
Interior
Interior Features Central Vacuum, Indoor Pool, Kitchen Island, Natural Fireplace, Pantry, Walk-In Closet(s), Wet Bar, Wood or Sim. Wood Floors
Heating Natural Gas
Cooling Central Air, Forced Air, Multiple Units
Flooring No
Appliance Cooktop, Dishwasher, Other, Oven, Refrigerator, Water Softener Owned
Exterior
Exterior Feature Other, Stucco
Garage Electric Door Opener, Heated
Garage Spaces 6.0
Accessibility Full Bath on Main Level, Level Drive, Open Floor Plan
Building
Lot Description Cul-De-Sac, Fenced Yard, Wooded
Architectural Style Tudor/Provincial
Schools
Elementary Schools Peshtigo
Middle Schools Peshtigo
High Schools Peshtigo
School District Peshtigo
Read Less

Copyright 2024 Multiple Listing Service, Inc. - All Rights Reserved
GET MORE INFORMATION





