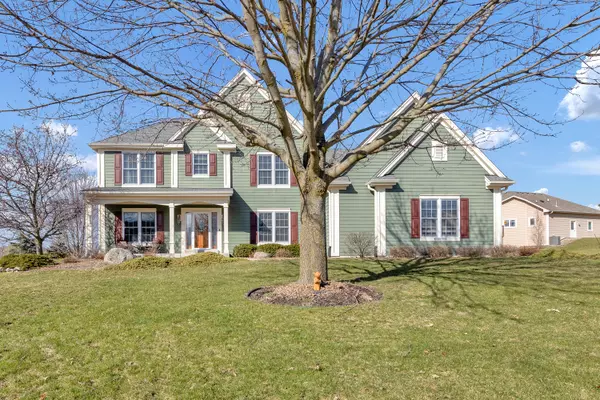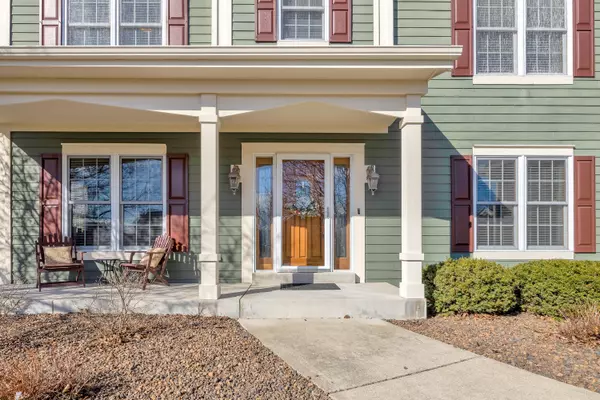Bought with Shorewest Realtors, Inc.
For more information regarding the value of a property, please contact us for a free consultation.
W232N7917 Nesting Ct Sussex, WI 53089
Want to know what your home might be worth? Contact us for a FREE valuation!

Our team is ready to help you sell your home for the highest possible price ASAP
Key Details
Sold Price $705,000
Property Type Single Family Home
Listing Status Sold
Purchase Type For Sale
Square Footage 4,011 sqft
Price per Sqft $175
Subdivision Coldwater Creek
MLS Listing ID 1868418
Sold Date 05/24/24
Style 2 Story
Bedrooms 5
Full Baths 3
Half Baths 1
HOA Fees $23/ann
Year Built 2004
Annual Tax Amount $6,937
Tax Year 2022
Lot Size 0.450 Acres
Acres 0.45
Property Description
Must see this Impeccably maintained 5 BR, 3 FULL/1 HALF BA home w/9 ft ceilings built by James Craig Builders in the sought after Coldwater Creek! KIT w/granite tops, backsplash, island & breakfast bar, SS appliances, & walk-in pantry. Main floor laundry & half bath. FDR off KIT w/arched openings & opens to foyer. HWF flows through most of the main floor. LR has a bank of windows, GFP w/stone & mount for your TV. Dinette off KIT leads to the composite deck & patio. 2nd floor includes Primary suite w/ceiling details, views of yard, walk-in closet & shower, soaking tub, & dual sinks. Full BA & 3 generous sized BR's complete this floor. The partially exposed finished LL offers surround sound, GFP, full size windows, workout area, bed 5, bar area, bath w/shower. 3.5 car garage w/240v outlet!
Location
State WI
County Waukesha
Zoning RES
Rooms
Basement 8+ Ceiling, Full, Full Size Windows, Partially Finished, Poured Concrete, Shower, Sump Pump
Interior
Interior Features 2 or more Fireplaces, Gas Fireplace, Kitchen Island, Pantry, Walk-In Closet(s)
Heating Natural Gas
Cooling Central Air, Forced Air
Flooring No
Appliance Dishwasher, Dryer, Microwave, Other, Oven, Range, Refrigerator, Washer, Water Softener Owned
Exterior
Exterior Feature Fiber Cement
Garage Electric Door Opener
Garage Spaces 3.5
Accessibility Laundry on Main Level, Open Floor Plan
Building
Lot Description Cul-De-Sac
Architectural Style Colonial
Schools
Middle Schools Templeton
High Schools Hamilton
School District Hamilton
Read Less

Copyright 2024 Multiple Listing Service, Inc. - All Rights Reserved
GET MORE INFORMATION





