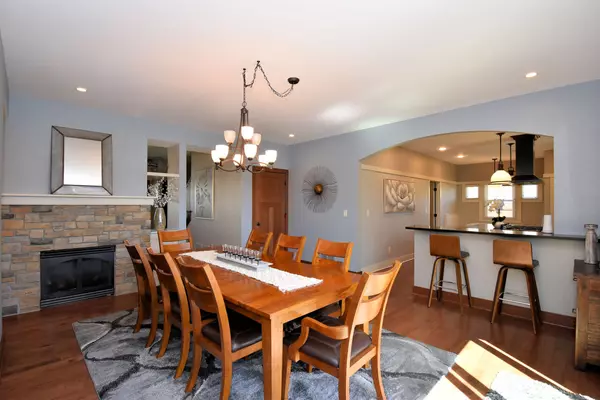Bought with Shorewest Realtors, Inc.
For more information regarding the value of a property, please contact us for a free consultation.
127 Trellis Ln Mount Pleasant, WI 53406
Want to know what your home might be worth? Contact us for a FREE valuation!

Our team is ready to help you sell your home for the highest possible price ASAP
Key Details
Sold Price $655,000
Property Type Single Family Home
Listing Status Sold
Purchase Type For Sale
Square Footage 4,041 sqft
Price per Sqft $162
Subdivision Heartland Village
MLS Listing ID 1873516
Sold Date 05/24/24
Style 2 Story
Bedrooms 5
Full Baths 4
Year Built 2007
Annual Tax Amount $8,823
Tax Year 2023
Lot Size 0.360 Acres
Acres 0.36
Property Description
Welcome home to this meticulously maintained sanctuary, where luxury meets comfort at every turn. Nestled within a fenced yard, privacy and serenity abound, offering a tranquil retreat from the bustle of everyday life. Step inside to discover a haven of elegance and functionality. The heart of the home boasts stunning granite countertops, enhancing both style and practicality in the gourmet kitchen, where culinary dreams come to life. Entertainment knows no bounds in the dedicated theater room, providing the perfect setting for movie nights and immersive experiences with loved ones. Whether it's the latest blockbuster or timeless classics, every viewing is an event to remember. Unwind in the blissful embrace of the backyard oasis, complete with a rejuvenating hot tub. Outdoor retreat.
Location
State WI
County Racine
Zoning RES
Rooms
Basement Finished, Full, Poured Concrete, Shower, Sump Pump
Interior
Interior Features Cable TV Available, Gas Fireplace, High Speed Internet, Hot Tub, Kitchen Island, Pantry, Security System, Vaulted Ceiling(s), Walk-In Closet(s), Wet Bar, Wood or Sim. Wood Floors
Heating Natural Gas
Cooling Central Air, Forced Air, Wall/Sleeve Air
Flooring No
Appliance Dishwasher, Disposal, Dryer, Microwave, Oven, Range, Refrigerator, Washer
Exterior
Exterior Feature Stone, Wood
Garage Electric Door Opener
Garage Spaces 3.0
Accessibility Bedroom on Main Level, Full Bath on Main Level, Laundry on Main Level, Open Floor Plan, Stall Shower
Building
Lot Description Fenced Yard
Architectural Style Prairie/Craftsman
Schools
Elementary Schools Gifford K-8
Middle Schools Gifford K-8
High Schools Case
School District Racine Unified
Read Less

Copyright 2024 Multiple Listing Service, Inc. - All Rights Reserved
GET MORE INFORMATION





