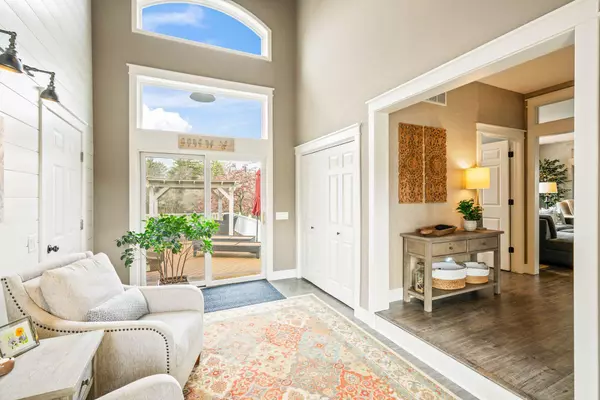Bought with EXP Realty, LLC~MKE
For more information regarding the value of a property, please contact us for a free consultation.
N57W33159 Cedar Bay Ct Merton, WI 53058
Want to know what your home might be worth? Contact us for a FREE valuation!

Our team is ready to help you sell your home for the highest possible price ASAP
Key Details
Sold Price $820,000
Property Type Single Family Home
Listing Status Sold
Purchase Type For Sale
Square Footage 4,544 sqft
Price per Sqft $180
Subdivision Cedar Bay Acres
MLS Listing ID 1870105
Sold Date 05/23/24
Style 2 Story
Bedrooms 4
Full Baths 3
Half Baths 1
Year Built 1997
Annual Tax Amount $4,616
Tax Year 2022
Lot Size 1.220 Acres
Acres 1.22
Property Description
Architect's own home - this gorgeous custom designed home sits on a wonderful lot and offers room to relax, play and entertain inside and out! Bright and light main floor with several great living spaces and excellent flow for entertaining. The second floor offers 4 bedrooms plus 2 full baths and the finished third floor would be a perfect playroom, office, workout area, studio, etc. The finished lower level features a great family room, separate office, huge laundry/craft room and a full bath. Many updates make this beautiful home move-in ready, including recent exterior paint, HVAC, kitchen appliances and first floor remodel. The sport court, huge level lawn for gardens or games, a wonderful west-facing deck and an extra detached 2 car garage add to the allure! Arrowhead district!
Location
State WI
County Waukesha
Zoning RES
Rooms
Basement Finished, Full, Full Size Windows
Interior
Interior Features 2 or more Fireplaces, Cable TV Available, Gas Fireplace, High Speed Internet, Kitchen Island, Walk-In Closet(s), Wood or Sim. Wood Floors
Heating Natural Gas
Cooling Central Air, Forced Air
Flooring No
Appliance Cooktop, Dishwasher, Disposal, Dryer, Oven, Refrigerator, Washer, Water Softener Owned
Exterior
Exterior Feature Fiber Cement
Garage Electric Door Opener
Garage Spaces 3.0
Building
Lot Description Corner Lot
Architectural Style Colonial
Schools
Elementary Schools Stone Bank
High Schools Arrowhead
School District Arrowhead Uhs
Read Less

Copyright 2024 Multiple Listing Service, Inc. - All Rights Reserved
GET MORE INFORMATION





