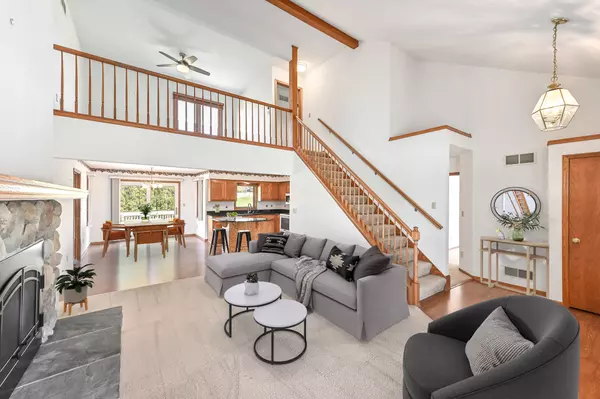Bought with Redfin Corporation
For more information regarding the value of a property, please contact us for a free consultation.
N165W21050 Glencoe Ln Jackson, WI 53037
Want to know what your home might be worth? Contact us for a FREE valuation!

Our team is ready to help you sell your home for the highest possible price ASAP
Key Details
Sold Price $415,000
Property Type Single Family Home
Listing Status Sold
Purchase Type For Sale
Square Footage 1,786 sqft
Price per Sqft $232
Subdivision Glen Brooke Of Jackson
MLS Listing ID 1869737
Sold Date 05/24/24
Style 1.5 Story
Bedrooms 3
Full Baths 2
HOA Fees $22/ann
Year Built 1997
Annual Tax Amount $4,195
Tax Year 2023
Lot Size 0.260 Acres
Acres 0.26
Property Description
A gorgeous & winding lane is the setting for your home! 2023 brought on the replacement of the roof, gutters, siding & downspouts. Now step inside this jazzy Jackson home! Soaring ceilings & stone-faced GFP. Open concept FLR plan. Granite dressed KIT boasts snack bar center island & pantry. DR equipped w/sliding atrium door leading out to an expansive deck & yard. Walk in from your 2.5 car garage & kick off your shoes in your main FLR mudroom & laundry. Upstairs find a flexible loft/den area & ensuite primary BDRM w/WIC. LL offers rough finishes that await your finishing details. Steps from Glen Brooke walkway & park. This home protected & powered by a natural gas Generac generator. Nearby Village amenities: Jackson Park, splash pad at Hickory Lane, & Coffeeville Co. Easy access to HWY45.
Location
State WI
County Washington
Zoning Res
Rooms
Basement 8+ Ceiling, Full, Partially Finished, Poured Concrete, Radon Mitigation, Sump Pump
Interior
Interior Features Cable TV Available, Central Vacuum, Gas Fireplace, Kitchen Island, Pantry, Walk-In Closet(s), Wood or Sim. Wood Floors
Heating Natural Gas
Cooling Central Air, Forced Air, Other
Flooring No
Appliance Dishwasher, Disposal, Dryer, Microwave, Other, Oven, Range, Refrigerator, Washer, Water Softener Owned
Exterior
Exterior Feature Aluminum/Steel, Fiber Cement, Other, Wood
Garage Electric Door Opener
Garage Spaces 2.5
Accessibility Bedroom on Main Level, Full Bath on Main Level, Laundry on Main Level, Open Floor Plan
Building
Lot Description Adjacent to Park/Greenway, Sidewalk
Architectural Style Cape Cod
Schools
Middle Schools Badger
School District West Bend
Read Less

Copyright 2024 Multiple Listing Service, Inc. - All Rights Reserved
GET MORE INFORMATION





