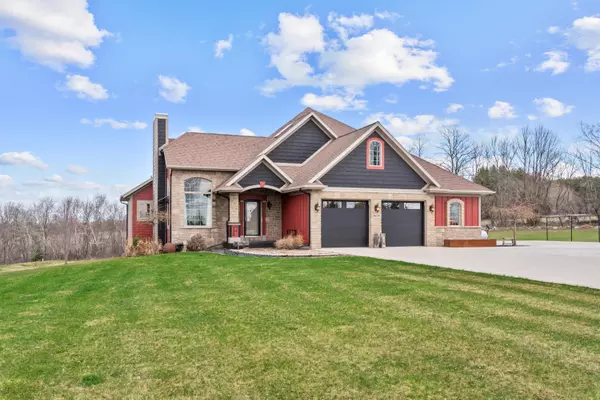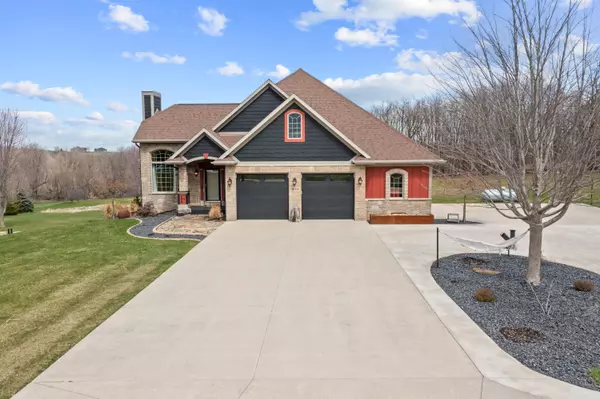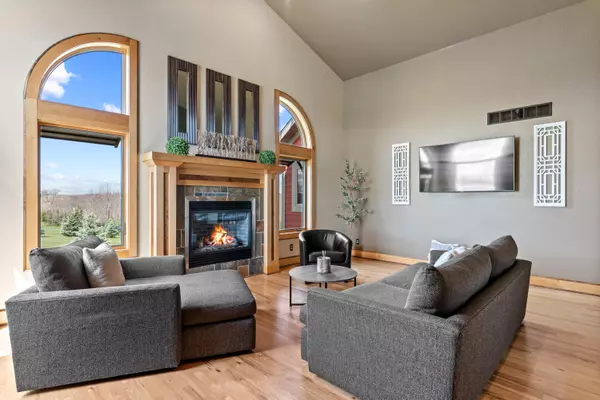Bought with Integrity Real Estate Team LLC
For more information regarding the value of a property, please contact us for a free consultation.
5624 Deer Wood Ln Wayne, WI 53010
Want to know what your home might be worth? Contact us for a FREE valuation!

Our team is ready to help you sell your home for the highest possible price ASAP
Key Details
Sold Price $695,000
Property Type Single Family Home
Listing Status Sold
Purchase Type For Sale
Square Footage 2,018 sqft
Price per Sqft $344
Subdivision Wayne Ridge Estates
MLS Listing ID 1871239
Sold Date 05/29/24
Style 1.5 Story
Bedrooms 3
Full Baths 2
Half Baths 1
Year Built 2005
Annual Tax Amount $3,703
Tax Year 2023
Lot Size 5.240 Acres
Acres 5.24
Property Description
Beautiful custom home located in a country subdivision on 5+ acres, between hwy 41/45. Mature maple trees along concrete circle driveway & throughout the property. Backyard offers a mix of trees & plenty of wildlife. Livingroom features 17' ceilings, gas fireplace & hickory floors. First floor master with en suite bath & large walkin closet. Large kitchen/dining features hickory cabinets & slate floors. Laundry/mudroom conveniently located off kitchen, laundry chute & built in storage. Loft overlooking livingroom. 2 large bedrooms upstairs share a jack/jill bathroom. Bonus room above garage. Maple trim. Partially exposed, unfinished, walkout basement ready for your creativity. In floor heat roughed in on all 3 levels. Central vac. Garage features epoxy floors, drywall & staircase.
Location
State WI
County Washington
Zoning Res
Rooms
Basement 8+ Ceiling, Full, Stubbed for Bathroom, Walk Out/Outer Door
Interior
Interior Features Central Vacuum, Gas Fireplace, Intercom/Music, Kitchen Island, Skylight, Vaulted Ceiling(s), Walk-In Closet(s), Wood or Sim. Wood Floors
Heating Propane Gas
Cooling Central Air, Forced Air
Flooring No
Appliance Dishwasher, Dryer, Microwave, Oven, Range, Refrigerator, Washer, Water Softener Owned
Exterior
Exterior Feature Fiber Cement, Stone
Garage Access to Basement, Electric Door Opener
Garage Spaces 2.5
Accessibility Bedroom on Main Level, Full Bath on Main Level, Laundry on Main Level, Level Drive
Building
Architectural Style Other
Schools
Middle Schools Kewaskum
High Schools Kewaskum
School District Kewaskum
Read Less

Copyright 2024 Multiple Listing Service, Inc. - All Rights Reserved
GET MORE INFORMATION





