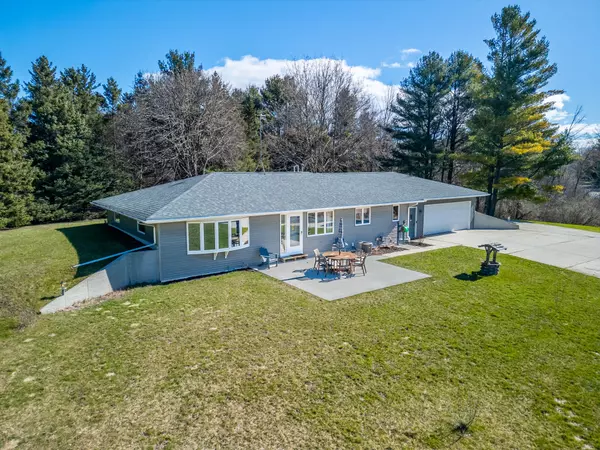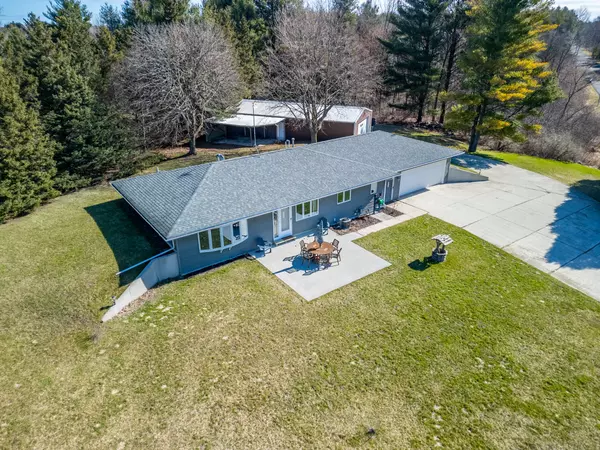Bought with Coldwell Banker Realty
For more information regarding the value of a property, please contact us for a free consultation.
W1406 Foster Rd Holland, WI 53070
Want to know what your home might be worth? Contact us for a FREE valuation!

Our team is ready to help you sell your home for the highest possible price ASAP
Key Details
Sold Price $353,500
Property Type Single Family Home
Listing Status Sold
Purchase Type For Sale
Square Footage 1,464 sqft
Price per Sqft $241
MLS Listing ID 1870571
Sold Date 05/31/24
Style 1 Story
Bedrooms 3
Full Baths 1
Half Baths 1
Year Built 1987
Annual Tax Amount $2,765
Tax Year 2023
Lot Size 1.130 Acres
Acres 1.13
Property Description
Who's been waiting for over 1 acre of Country Living PLUS a 24' x 54' HEATED outbuilding, perfect for the hobbyist? This charming 3 Bedroom/2 Bath Ranch Eco-friendly Earth Home also w/ 2.5 Car Attached Garage is just down the road from beautiful Lake Michigan. You'll love the Sun Drenched & Open Concept Kitchen, Dining & Livingroom- perfect for entertaining. 3 Bedrooms to the back of the home provide a quiet place to lay your head. Main Bath has been updated with new cabinet & granite top. 3/4 Bath is convenient to the entry off garage & hosts the First Floor Laundry Area. Plenty of closet space for storage & the basement is a blank slate-just waiting for your plans for more living space. Newer mechanicals include Furnace, Central Air Water Heater, Washer & Dryer. Call TODAY!
Location
State WI
County Sheboygan
Zoning Residential
Rooms
Basement Partial, Poured Concrete, Slab
Interior
Interior Features High Speed Internet
Heating Natural Gas
Cooling Central Air, Forced Air
Flooring No
Appliance Dishwasher, Dryer, Microwave, Oven, Range, Refrigerator, Washer, Water Softener Owned
Exterior
Exterior Feature Vinyl
Garage Electric Door Opener, Heated
Garage Spaces 2.5
Accessibility Bedroom on Main Level, Full Bath on Main Level, Laundry on Main Level, Open Floor Plan
Building
Architectural Style Ranch
Schools
Elementary Schools Oostburg
Middle Schools Oostburg
High Schools Oostburg
School District Oostburg
Read Less

Copyright 2024 Multiple Listing Service, Inc. - All Rights Reserved
GET MORE INFORMATION





