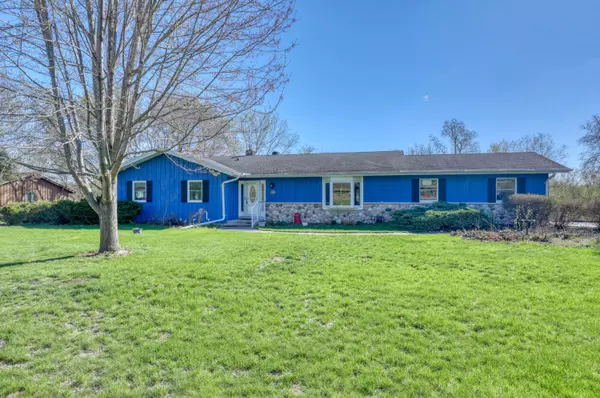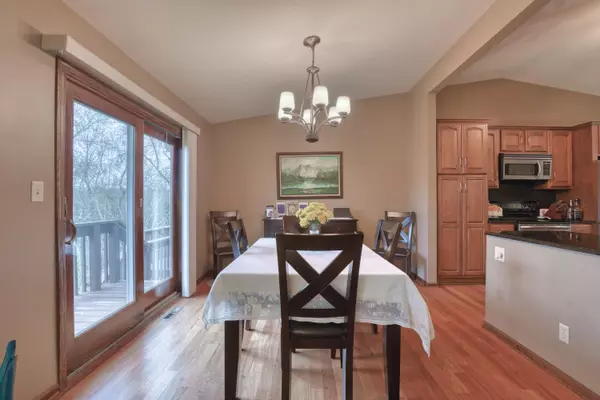Bought with Shorewest Realtors, Inc.
For more information regarding the value of a property, please contact us for a free consultation.
W323N8224 Northcrest Dr Merton, WI 53029
Want to know what your home might be worth? Contact us for a FREE valuation!

Our team is ready to help you sell your home for the highest possible price ASAP
Key Details
Sold Price $515,500
Property Type Single Family Home
Listing Status Sold
Purchase Type For Sale
Square Footage 2,900 sqft
Price per Sqft $177
MLS Listing ID 1871966
Sold Date 05/29/24
Style 1 Story,Exposed Basement
Bedrooms 4
Full Baths 3
Year Built 1987
Annual Tax Amount $3,333
Tax Year 2023
Lot Size 0.930 Acres
Acres 0.93
Lot Dimensions Wooded
Property Description
Welcome home to quiet comfort and natural tranquility. The open concept floorplan with the added bonus of an exposed basement invites you to embrace the beauty of nature from the moment you arrive. Enjoy the abundance of cabinets and large walk-in pantry in the main level kitchen as well as a second kitchen space in the lower level. The large picture window in the great room and patio doors in the dining room let you enjoy the wooded backdrop of almost an acre. Three spacious bedrooms and two full baths complete the main level. The lower level offers a great family room area with built-in entertainment center and GFP. The LL bedroom has a great walk-in closet & is adjacent to another full bath. Recent updates: Furnace (2022), Central Air (2022), Water Heater (2021), Water Softener (2022).
Location
State WI
County Waukesha
Zoning RES
Body of Water Mason Creek
Rooms
Basement 8+ Ceiling, Block, Finished, Full, Full Size Windows, Shower, Sump Pump, Walk Out/Outer Door
Interior
Interior Features Cable TV Available, Gas Fireplace, High Speed Internet, Pantry, Vaulted Ceiling(s), Walk-In Closet(s), Wet Bar, Wood or Sim. Wood Floors
Heating Natural Gas
Cooling Central Air, Forced Air
Flooring No
Appliance Dishwasher, Dryer, Microwave, Range, Refrigerator, Washer, Water Softener Owned
Exterior
Exterior Feature Stone, Wood
Garage Electric Door Opener
Garage Spaces 2.5
Waterfront Description Creek
Accessibility Bedroom on Main Level, Full Bath on Main Level, Level Drive, Open Floor Plan, Stall Shower
Building
Lot Description Wooded
Water Creek
Architectural Style Ranch
Schools
Elementary Schools North Lake
Middle Schools North Shore
High Schools Arrowhead
School District Arrowhead Uhs
Read Less

Copyright 2024 Multiple Listing Service, Inc. - All Rights Reserved
GET MORE INFORMATION





