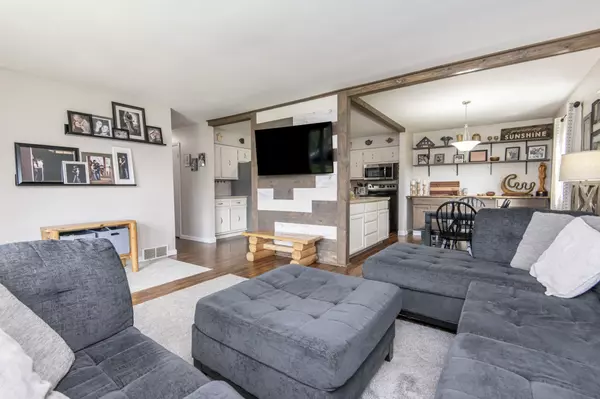Bought with Shorewest Realtors, Inc.
For more information regarding the value of a property, please contact us for a free consultation.
109 Gemini Ct Mukwonago, WI 53149
Want to know what your home might be worth? Contact us for a FREE valuation!

Our team is ready to help you sell your home for the highest possible price ASAP
Key Details
Sold Price $370,000
Property Type Single Family Home
Listing Status Sold
Purchase Type For Sale
Square Footage 1,224 sqft
Price per Sqft $302
MLS Listing ID 1873920
Sold Date 05/30/24
Style 1 Story
Bedrooms 4
Full Baths 1
Half Baths 1
Year Built 1978
Annual Tax Amount $3,126
Tax Year 2023
Lot Size 8,712 Sqft
Acres 0.2
Property Description
This is a must see! This meticulously cared for home on a hill welcomes you with an open concept living room and new floors that flow to the dining room. Revel in the convenience of the included appliances as you entertain in your updated kitchen. Perfect for entertaining with loads of cabinets, complete with a breakfast bar. 3 of the bedrooms are conveniently located near the remodeled full bath. Enjoy the poured concrete walls in the basement which includes a 4th bedroom complete with egress window. Relish in the spacious sunroom while your guests enjoy the beautiful backyard that seamlessly connects to a neighboring park which creates an expansive outdoor space. Have peace of mind with a newer Roof-2021 and installed Radon System. Updates are per seller. Schedule your showing today!
Location
State WI
County Waukesha
Zoning Res
Rooms
Basement Full, Partially Finished, Poured Concrete, Radon Mitigation, Sump Pump
Interior
Interior Features Cable TV Available, High Speed Internet
Heating Natural Gas
Cooling Central Air, Forced Air
Flooring No
Appliance Dishwasher, Freezer, Oven, Range, Refrigerator, Water Softener Owned
Exterior
Exterior Feature Aluminum/Steel
Garage Spaces 2.0
Accessibility Bedroom on Main Level, Full Bath on Main Level, Open Floor Plan
Building
Lot Description Cul-De-Sac
Architectural Style Ranch
Schools
Middle Schools Park View
High Schools Mukwonago
School District Mukwonago
Read Less

Copyright 2024 Multiple Listing Service, Inc. - All Rights Reserved
GET MORE INFORMATION





