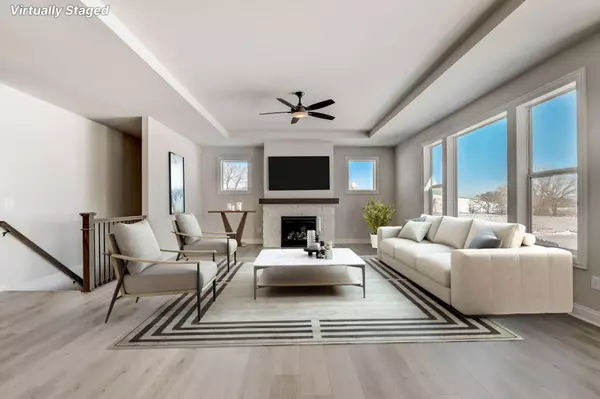Bought with Korndoerfer Homes LLC
For more information regarding the value of a property, please contact us for a free consultation.
716 Kohlwey Dr Unit Lt22 Grafton, WI 53024
Want to know what your home might be worth? Contact us for a FREE valuation!

Our team is ready to help you sell your home for the highest possible price ASAP
Key Details
Sold Price $685,900
Property Type Single Family Home
Listing Status Sold
Purchase Type For Sale
Square Footage 2,540 sqft
Price per Sqft $270
Subdivision Stonewall Farms
MLS Listing ID 1867588
Sold Date 05/31/24
Style 1 Story
Bedrooms 3
Full Baths 2
Half Baths 1
Year Built 2023
Annual Tax Amount $1,668
Tax Year 2023
Lot Size 0.360 Acres
Acres 0.36
Lot Dimensions +/-.36
Property Description
The Danbury Craftsman features an open concept kitchen w/ box up ceiling, large island, quartz countertops, maple cabinets w/ soft close doors/drawers & crown molding, GE SS appliances including a built-in look fridge, microwave & under cabinet hood. Great room w/ boxed up ceiling & gas fireplace w/ stacked stone, 16x12 sunroom, owner's suite with box up ceiling, large WIC, tiled shower w/ rain shower, double bowl vanity w/ storage in-between, commode room. Separate laundry & mudroom. Powder room, painted trim & door package, 5-1/4 base and 3-1/2 casing, finished basement staircase, rough in for full bath, & escape window. 2x6 construction, & an abundance of Pella windows. Focus on Energy Certified and so much more! Photo shown not actual home, but similar floor plan. Immediate occupancy!
Location
State WI
County Ozaukee
Zoning Residential
Rooms
Basement Full, Poured Concrete, Sump Pump
Interior
Interior Features Cable TV Available, Gas Fireplace, Kitchen Island, Pantry, Vaulted Ceiling(s), Walk-In Closet(s), Wood or Sim. Wood Floors
Heating Natural Gas
Cooling Central Air, Forced Air
Flooring No
Appliance Dishwasher, Disposal, Microwave, Oven, Range, Refrigerator
Exterior
Exterior Feature Low Maintenance Trim, Stone, Vinyl
Garage Electric Door Opener
Garage Spaces 3.0
Accessibility Full Bath on Main Level, Laundry on Main Level, Open Floor Plan
Building
Architectural Style Ranch
Schools
Elementary Schools Thorson
Middle Schools Webster
High Schools Cedarburg
School District Cedarburg
Read Less

Copyright 2024 Multiple Listing Service, Inc. - All Rights Reserved
GET MORE INFORMATION





