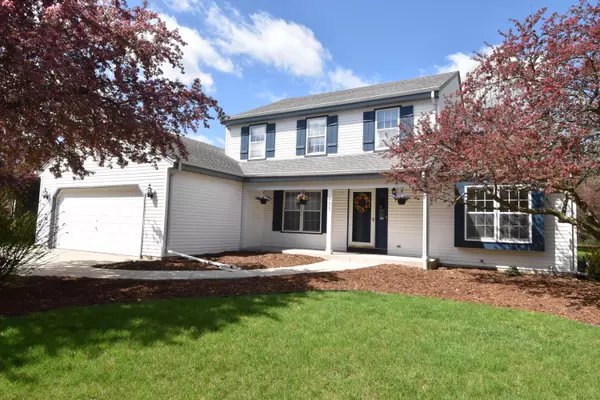Bought with RE/MAX Lakeside-Central
For more information regarding the value of a property, please contact us for a free consultation.
935 Greenway Ter Hartland, WI 53029
Want to know what your home might be worth? Contact us for a FREE valuation!

Our team is ready to help you sell your home for the highest possible price ASAP
Key Details
Sold Price $532,000
Property Type Single Family Home
Listing Status Sold
Purchase Type For Sale
Square Footage 2,104 sqft
Price per Sqft $252
Subdivision Park River Estates
MLS Listing ID 1873376
Sold Date 05/30/24
Style 2 Story
Bedrooms 4
Full Baths 2
Half Baths 1
Year Built 1994
Annual Tax Amount $3,887
Tax Year 2023
Lot Size 0.490 Acres
Acres 0.49
Property Description
This beautiful 4 BR, quality-built home is located in desirable Park River Estates subdivision! The wide front porch welcomes you and leads to beautiful HWF's, stunning woodwork, new carpet & TONS of natural sunlight! Generous family & living rooms w/ gas fireplace. Perfect place for family gatherings & entertaining! Eat-in kitchen leads to spacious, bright sun room w/ windows galore. Main floor BR or office option. Dreamy upper offers 3 additional BR's - all w/ ceiling fans. Primary suite w/ walk-in closet, & jetted tub in bathroom - relaxation time! First floor laundry. LL w/ poured walls - plenty of space for fun & storage. Radon system. Huge yard-ready for activity. Patio for grilling. Next to Centennial Park, blocks to Hartbrook Park, Arrowhead HS, Sendiks, & more! Top-rated schools!
Location
State WI
County Waukesha
Zoning Residential
Rooms
Basement Full, Poured Concrete, Radon Mitigation, Sump Pump
Interior
Interior Features Gas Fireplace, Split Bedrooms, Walk-In Closet(s), Wood or Sim. Wood Floors
Heating Natural Gas
Cooling Central Air, Forced Air
Flooring No
Appliance Dishwasher, Disposal, Dryer, Microwave, Oven, Range, Refrigerator, Washer, Water Softener Owned
Exterior
Exterior Feature Vinyl
Garage Electric Door Opener
Garage Spaces 2.5
Accessibility Bedroom on Main Level, Laundry on Main Level, Open Floor Plan
Building
Lot Description Adjacent to Park/Greenway
Architectural Style Colonial
Schools
Elementary Schools Hartland North
Middle Schools North Shore
High Schools Arrowhead
School District Hartland-Lakeside J3
Read Less

Copyright 2024 Multiple Listing Service, Inc. - All Rights Reserved
GET MORE INFORMATION





