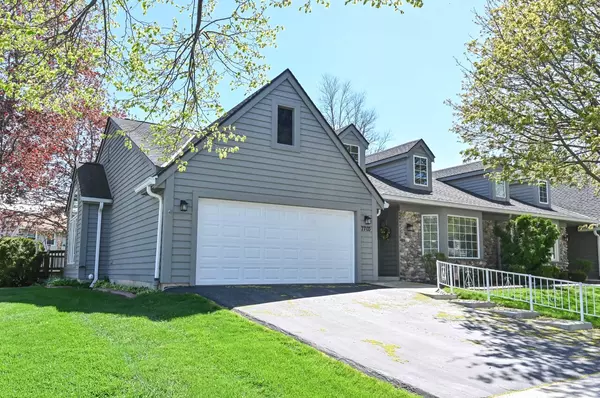Bought with Shorewest Realtors, Inc.
For more information regarding the value of a property, please contact us for a free consultation.
7703 W Maple Ridge Ct Franklin, WI 53132
Want to know what your home might be worth? Contact us for a FREE valuation!

Our team is ready to help you sell your home for the highest possible price ASAP
Key Details
Sold Price $405,000
Property Type Condo
Listing Status Sold
Purchase Type For Sale
Square Footage 1,815 sqft
Price per Sqft $223
MLS Listing ID 1873491
Sold Date 05/31/24
Style Ranch
Bedrooms 2
Full Baths 2
Condo Fees $359
Year Built 1990
Annual Tax Amount $5,485
Tax Year 2023
Property Description
Care-free ranch living awaits! This beautiful home is set on a corner lot offering unobstructed park-like views. The foyer welcomes your friends and neighbors and opens to a dramatic, vaulted great room anchored by a GFP. Walls of windows drench the home in light from the south and east. Sliding doors off the DR open to a large deck perfect for relaxing during Summer days ahead. The kitchen is the heart of this home w/granite countertops, SS appliances, lots or storage and dinette perfect for every-day meals. The main suite sports a huge WIC and tastefully remodeled, timeless bath. Finished LL is playland central and ideal for the crafter/hobbiest. Enjoy the convenience of your ATT GA, extra LL storage, all while sharing home maintenance w/others in this friendly association!
Location
State WI
County Milwaukee
Zoning Res
Rooms
Basement Block, Full, Partially Finished
Interior
Heating Natural Gas
Cooling Central Air, Forced Air
Flooring No
Appliance Dishwasher, Dryer, Microwave, Oven, Range, Refrigerator, Washer
Exterior
Exterior Feature Stone, Wood
Garage Opener Included, Private Garage
Garage Spaces 2.0
Amenities Available None
Accessibility Bedroom on Main Level, Full Bath on Main Level, Laundry on Main Level
Building
Unit Features Gas Fireplace,Kitchen Island,Patio/Porch,Vaulted Ceiling(s),Walk-In Closet(s),Wood or Sim. Wood Floors
Entry Level 1 Story
Schools
Middle Schools Forest Park
High Schools Franklin
School District Franklin Public
Others
Pets Allowed Y
Pets Description 1 Dog OK, 2 Dogs OK, Cat(s) OK, Weight Restrictions
Read Less

Copyright 2024 Multiple Listing Service, Inc. - All Rights Reserved
GET MORE INFORMATION





