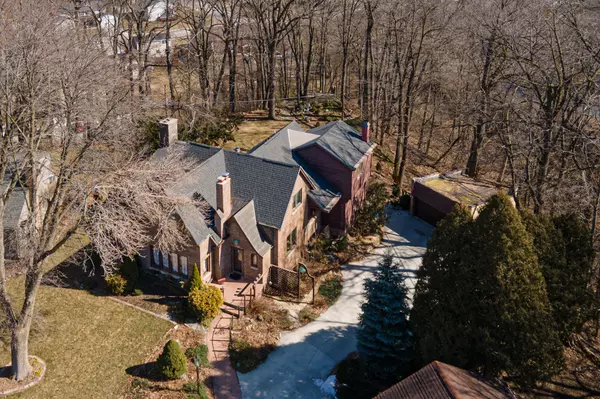Bought with RE/MAX Universal
For more information regarding the value of a property, please contact us for a free consultation.
205 Hillcrest Ct Sheboygan Falls, WI 53085
Want to know what your home might be worth? Contact us for a FREE valuation!

Our team is ready to help you sell your home for the highest possible price ASAP
Key Details
Sold Price $480,000
Property Type Single Family Home
Listing Status Sold
Purchase Type For Sale
Square Footage 3,582 sqft
Price per Sqft $134
MLS Listing ID 1866464
Sold Date 05/30/24
Style Multi-Level
Bedrooms 4
Full Baths 2
Half Baths 1
Year Built 1928
Annual Tax Amount $6,214
Tax Year 2021
Lot Size 0.330 Acres
Acres 0.33
Property Description
Don't look here if you know exactly what you want because this house has features you'd never imagine! Copper roof details on a 5 year old roof. 6 year old furnace, large designer bathrooms, kitchen sitting room with fireplace and state of the art cooking surfaces, new dishwasher, barley-twist walnut moldings, wood or tile floors throughout, interior cream city brick, sturdy masonry construction. Designer shapes and detail in every nook and cranny. Ample storage. In-floor heat. Full wet bar overlooking elegant great room with gas fireplace and high ceiling. Large deck. Wooded privacy in back, friendly interaction with cul-de-sac neighbors in front. 1 blk. from H.S. pool/track/tennis/fields. Morning light streaming in through the trees warmly welcomes each and every day.
Location
State WI
County Sheboygan
Zoning residential
Rooms
Basement Crawl Space, Full, Partially Finished, Poured Concrete
Interior
Interior Features 2 or more Fireplaces, Cable TV Available, Gas Fireplace, High Speed Internet, Natural Fireplace, Security System, Skylight, Vaulted Ceiling(s), Wet Bar, Wood or Sim. Wood Floors
Heating Natural Gas
Cooling Central Air, In Floor Radiant, Radiant, Zoned Heating
Flooring No
Appliance Cooktop, Dishwasher, Disposal, Dryer, Freezer, Microwave, Other, Oven, Refrigerator, Washer
Exterior
Exterior Feature Brick, Wood
Garage Electric Door Opener
Garage Spaces 2.0
Accessibility Open Floor Plan
Building
Lot Description Cul-De-Sac
Architectural Style Tudor/Provincial
Schools
Elementary Schools Sheboygan Falls
Middle Schools Sheboygan Falls
High Schools Sheboygan Falls
School District Sheboygan Falls
Read Less

Copyright 2024 Multiple Listing Service, Inc. - All Rights Reserved
GET MORE INFORMATION





