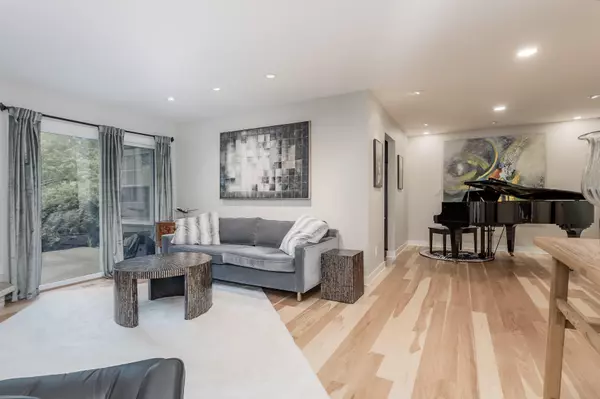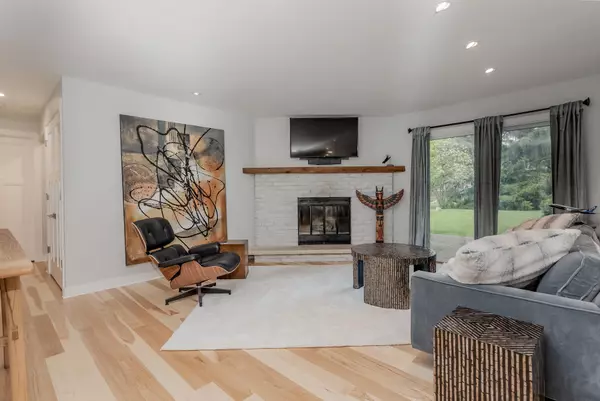Bought with Amarock Homes LLC
For more information regarding the value of a property, please contact us for a free consultation.
652 Dundee Ln Hartland, WI 53029
Want to know what your home might be worth? Contact us for a FREE valuation!

Our team is ready to help you sell your home for the highest possible price ASAP
Key Details
Sold Price $301,500
Property Type Condo
Listing Status Sold
Purchase Type For Sale
Square Footage 1,268 sqft
Price per Sqft $237
MLS Listing ID 1875270
Sold Date 06/03/24
Style Two Story
Bedrooms 3
Full Baths 2
Condo Fees $190
Year Built 1980
Annual Tax Amount $1,928
Tax Year 2022
Property Description
Welcome to luxury living in this meticulously maintained 3 bedroom, 2 full bath main floor condo. This updated gem offers a perfect blend of elegance & comfort. As you step inside, you're greeted by the warmth of Hickory hardwood floors that flow seamlessly throughout the home. The kitchen has been thoughtfully updated with beautiful cabinetry, granite countertops, a stylish backsplash, and modern appliances. The expansive master suite is a haven of tranquility, boasting a luxury bath complete with amazing marble tile walk in shower & flooring and spacious walk-in closet. Enjoy the natural fireplace in the living room with sliding doors leading to your private patio & courtyard. Extra deep attached garage. Low HOA dues and Taxes!
Location
State WI
County Waukesha
Zoning Residential
Rooms
Basement None
Interior
Heating Natural Gas
Cooling Central Air, Forced Air
Flooring No
Appliance Dishwasher, Disposal, Microwave, Oven, Refrigerator, Water Softener Owned
Exterior
Exterior Feature Brick, Wood
Garage 2 or more Spaces Assigned, Opener Included, Private Garage
Garage Spaces 1.0
Amenities Available Common Green Space
Accessibility Bedroom on Main Level, Full Bath on Main Level, Laundry on Main Level, Open Floor Plan, Stall Shower
Building
Unit Features High Speed Internet,In-Unit Laundry,Natural Fireplace,Patio/Porch,Private Entry,Storage Lockers,Walk-In Closet(s),Wood or Sim. Wood Floors
Entry Level 1 Story
Schools
High Schools Arrowhead
School District Hartland-Lakeside J3
Others
Pets Allowed Y
Pets Description 1 Dog OK, Cat(s) OK, Weight Restrictions
Read Less

Copyright 2024 Multiple Listing Service, Inc. - All Rights Reserved
GET MORE INFORMATION





