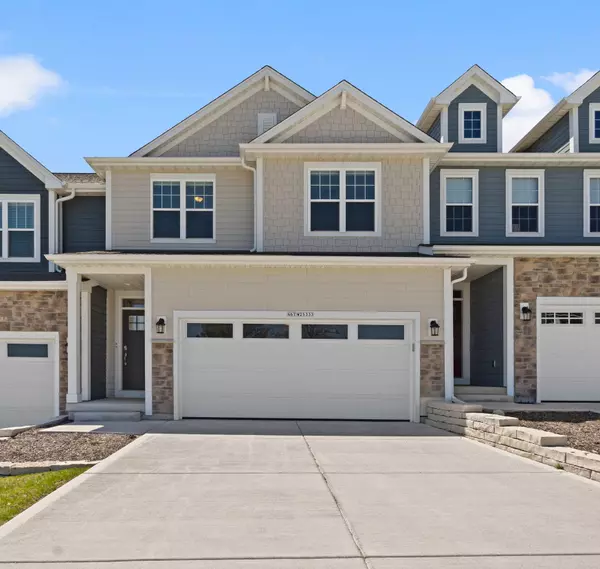Bought with Coldwell Banker Realty
For more information regarding the value of a property, please contact us for a free consultation.
N67W25333 Breckenridge Ct Sussex, WI 53089
Want to know what your home might be worth? Contact us for a FREE valuation!

Our team is ready to help you sell your home for the highest possible price ASAP
Key Details
Sold Price $430,000
Property Type Condo
Listing Status Sold
Purchase Type For Sale
Square Footage 1,948 sqft
Price per Sqft $220
Subdivision Vista Run
MLS Listing ID 1872944
Sold Date 06/04/24
Style Side X Side,Two Story
Bedrooms 3
Full Baths 2
Half Baths 1
Condo Fees $225
Year Built 2023
Annual Tax Amount $4,976
Tax Year 2023
Property Description
NEWER CONSTRUCTION! Finished in early 2023 this single owner 3 BR 2.5 bath townhome 2-story condo is perfect for everyone, retirees to families. The Vista Run Community features a Clubhouse, multiple pools, paved walking trail and open green space. This unit features an open concept first floor great room w/ floor to ceiling stone fireplace, powder room, and sliding glass door opening to an outdoor deck. Large kitchen with island and pantry for extra storage. Garage door enters into mudroom with walk-in closet. Second floor features the primary suite with 2 walk-in closets, and upgraded bath w/ tile shower, two additional bedrooms w/ shared full bath, and large laundry room. The partial exposed unfinished basement w/ rough plumbing would make a perfect rec room and/or an additional bedroo
Location
State WI
County Waukesha
Zoning Residential
Rooms
Basement 8+ Ceiling, Partial, Poured Concrete, Radon Mitigation, Stubbed for Bathroom, Sump Pump
Interior
Heating Natural Gas
Cooling Forced Air
Flooring No
Appliance Dishwasher, Disposal, Dryer, Microwave, Other, Range, Refrigerator, Washer
Exterior
Exterior Feature Fiber Cement, Low Maintenance Trim, Stone
Garage Opener Included, Private Garage
Garage Spaces 2.0
Amenities Available Clubhouse, Common Green Space, Outdoor Pool, Walking Trail
Accessibility Open Floor Plan, Stall Shower
Building
Unit Features Cable TV Available,Gas Fireplace,In-Unit Laundry,Kitchen Island,Pantry,Patio/Porch,Walk-In Closet(s)
Entry Level 2 Story
Schools
Elementary Schools Maple Avenue
Middle Schools Templeton
High Schools Hamilton
School District Hamilton
Others
Pets Allowed Y
Special Listing Condition Rental Allowed
Pets Description 2 Dogs OK, Breed Restrictions, Cat(s) OK
Read Less

Copyright 2024 Multiple Listing Service, Inc. - All Rights Reserved
GET MORE INFORMATION





