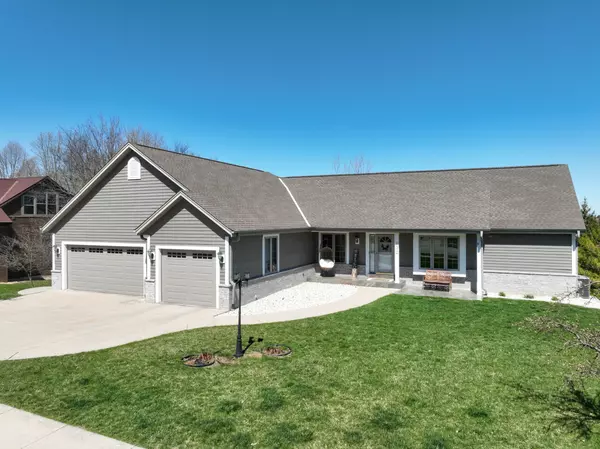Bought with Keller Williams Prestige
For more information regarding the value of a property, please contact us for a free consultation.
932 W Monroe Ave Hartford, WI 53027
Want to know what your home might be worth? Contact us for a FREE valuation!

Our team is ready to help you sell your home for the highest possible price ASAP
Key Details
Sold Price $478,000
Property Type Single Family Home
Listing Status Sold
Purchase Type For Sale
Square Footage 3,328 sqft
Price per Sqft $143
Subdivision Western Hills
MLS Listing ID 1871337
Sold Date 05/30/24
Style 1 Story,Exposed Basement
Bedrooms 5
Full Baths 3
Year Built 2003
Annual Tax Amount $4,959
Tax Year 2023
Lot Size 0.350 Acres
Acres 0.35
Property Description
Welcome home to this highly desired ranch layout in the location you have been waiting for. As you come in the front door you are greeted with an amazing open concept floorplan w/ vaulted ceilings sure to impress. Step into the KIT w/ room for everyone to enjoy a meal together. The lg LR w/ beautiful scenic views of the neighborhood from the oversized windows will be the place everyone wants to relax. The generously sized primary suite is the retreat for everyone to call home. The split BR layout gives privacy for all or extended family to come & stay. Ready to hang out & play some games or watch a movie? The lg exposed LL will be the place to host the next gathering w/ full wet bar for your favorite drink & snacks. So much space in this home makes the possibilities endless.
Location
State WI
County Washington
Zoning RS4
Rooms
Basement 8+ Ceiling, Finished, Full, Full Size Windows, Poured Concrete, Shower, Sump Pump, Walk Out/Outer Door
Interior
Interior Features Cable TV Available, High Speed Internet, Kitchen Island, Pantry, Split Bedrooms, Vaulted Ceiling(s), Walk-In Closet(s), Wet Bar, Wood or Sim. Wood Floors
Heating Natural Gas
Cooling Central Air, Forced Air
Flooring No
Appliance Dishwasher, Disposal, Dryer, Microwave, Oven, Range, Refrigerator, Washer
Exterior
Exterior Feature Stone, Vinyl
Garage Electric Door Opener
Garage Spaces 3.0
Accessibility Bedroom on Main Level, Full Bath on Main Level, Laundry on Main Level, Open Floor Plan, Ramped or Level Entrance, Ramped or Level from Garage, Stall Shower
Building
Architectural Style Ranch
Schools
Elementary Schools Lincoln
Middle Schools Central
High Schools Hartford
School District Hartford J1
Read Less

Copyright 2024 Multiple Listing Service, Inc. - All Rights Reserved
GET MORE INFORMATION





