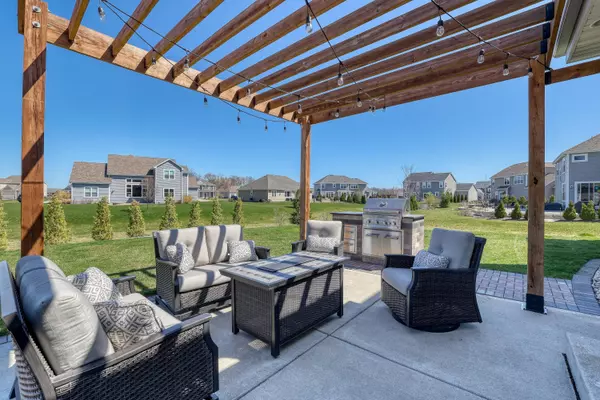Bought with First Weber Inc -NPW
For more information regarding the value of a property, please contact us for a free consultation.
N45W22817 Charlotte Way Pewaukee, WI 53072
Want to know what your home might be worth? Contact us for a FREE valuation!

Our team is ready to help you sell your home for the highest possible price ASAP
Key Details
Sold Price $825,000
Property Type Single Family Home
Listing Status Sold
Purchase Type For Sale
Square Footage 4,026 sqft
Price per Sqft $204
Subdivision Victoria Station
MLS Listing ID 1872029
Sold Date 06/03/24
Style 2 Story
Bedrooms 5
Full Baths 3
Half Baths 1
HOA Fees $25/ann
Year Built 2015
Annual Tax Amount $6,794
Tax Year 2022
Lot Size 0.340 Acres
Acres 0.34
Property Description
Impeccably built Kaerek home in Victoria Station is conveniently located just north of Capitol Dr. & minutes to I-94, Spacious Wilshire deluxe floor plan offers over 4000 SF with a beautifully finished lower level. 4 car insulated & drywalled garage features a Golf Simulator! Fantastic entertaining space with open concept great room, kitchen, & dining area with dry bar. Sliding glass doors easily access the paver patio with built-in grill station and lighted pergola. The lush yard is easily kept green w/ an underground irrigation system. Upper level has 4 Bedrooms including Master w/ 2 walk-in closets and private bath with 2 vanities. Amazing LL features a 5th bedroom/fitness room with Murphy Bed, egress window & WIC. Stylish full bath, wet bar, family room, & playhouse under the stairs.
Location
State WI
County Waukesha
Zoning RES
Rooms
Basement Finished, Full, Sump Pump
Interior
Interior Features Gas Fireplace, High Speed Internet, Kitchen Island, Pantry, Walk-In Closet(s), Wet Bar, Wood or Sim. Wood Floors
Heating Natural Gas
Cooling Central Air, Forced Air
Flooring No
Appliance Dishwasher, Disposal, Microwave, Range, Refrigerator, Water Softener Owned
Exterior
Exterior Feature Stone, Vinyl
Garage Electric Door Opener, Tandem
Garage Spaces 4.0
Building
Architectural Style Colonial
Schools
Middle Schools Templeton
High Schools Hamilton
School District Hamilton
Read Less

Copyright 2024 Multiple Listing Service, Inc. - All Rights Reserved
GET MORE INFORMATION





