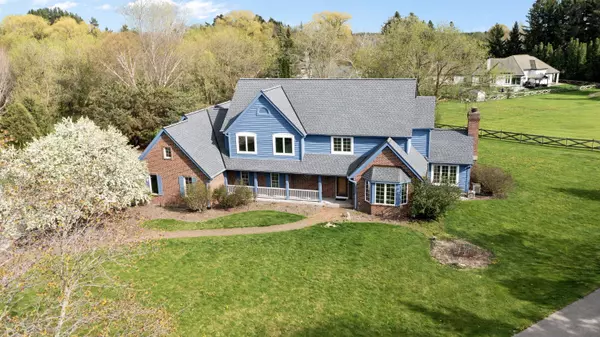Bought with Compass RE WI-Northshore
For more information regarding the value of a property, please contact us for a free consultation.
4749 W River Hollow Ct Mequon, WI 53092
Want to know what your home might be worth? Contact us for a FREE valuation!

Our team is ready to help you sell your home for the highest possible price ASAP
Key Details
Sold Price $692,000
Property Type Single Family Home
Listing Status Sold
Purchase Type For Sale
Square Footage 4,127 sqft
Price per Sqft $167
Subdivision River Hollow
MLS Listing ID 1874676
Sold Date 06/05/24
Style 2 Story
Bedrooms 4
Full Baths 2
Half Baths 2
Year Built 1991
Annual Tax Amount $7,947
Tax Year 2023
Lot Size 1.030 Acres
Acres 1.03
Lot Dimensions 44910 sqft
Property Description
Tucked into the heart of Mequon this Colonial offers a wonderful new kitchen complete with top-of-the-line appliances, center island and a walk-in pantry. This hub of activity opens to a sunroom style dinette and the welcoming family room--all enjoying the beautiful views of the park-sized backyard. The first floor den features a wet bar and fireplace with patio doors to the deck and paver patio. With its marble tile foyer, two main floor powder rooms, abundance of closets, fresh paint throughout, a media room and workout space (with an optional Peloton treadmill and rough plumbed bath on the lower level and benefiting from a 2023 roof, a three-car garage with basement access, underground pet fence, this property checks all the boxes!
Location
State WI
County Ozaukee
Zoning Res
Rooms
Basement Block, Full, Partially Finished, Stubbed for Bathroom, Sump Pump
Interior
Interior Features Cable TV Available, Gas Fireplace, Kitchen Island, Pantry, Walk-In Closet(s), Wet Bar, Wood or Sim. Wood Floors
Heating Natural Gas
Cooling Central Air, Forced Air, Multiple Units
Flooring No
Appliance Cooktop, Dishwasher, Disposal, Dryer, Microwave, Other, Oven, Refrigerator, Washer, Water Softener Owned
Exterior
Exterior Feature Brick, Wood
Garage Access to Basement, Electric Door Opener
Garage Spaces 3.5
Building
Lot Description Cul-De-Sac
Architectural Style Colonial
Schools
Elementary Schools Donges Bay
Middle Schools Lake Shore
High Schools Homestead
School District Mequon-Thiensville
Read Less

Copyright 2024 Multiple Listing Service, Inc. - All Rights Reserved
GET MORE INFORMATION





