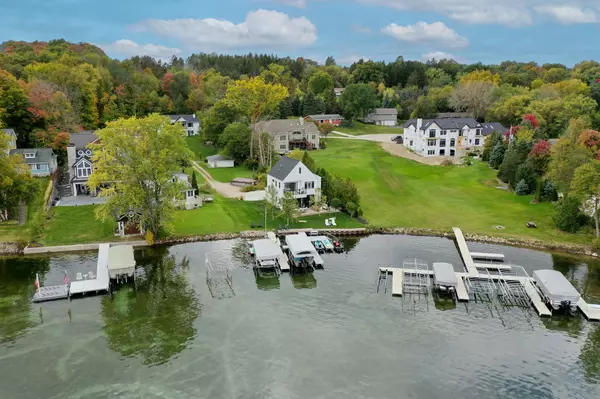Bought with Compass RE WI-Northshore
For more information regarding the value of a property, please contact us for a free consultation.
5346 Boettcher Dr West Bend, WI 53095
Want to know what your home might be worth? Contact us for a FREE valuation!

Our team is ready to help you sell your home for the highest possible price ASAP
Key Details
Sold Price $1,580,000
Property Type Single Family Home
Listing Status Sold
Purchase Type For Sale
Square Footage 2,000 sqft
Price per Sqft $790
MLS Listing ID 1865075
Sold Date 05/31/24
Style Multi-Level
Bedrooms 3
Full Baths 2
Half Baths 1
Year Built 2020
Annual Tax Amount $4,849
Tax Year 2022
Lot Size 3,484 Sqft
Acres 0.08
Property Description
Nestled along the serene shores of Big Cedar Lake, a masterpiece of modern luxury awaits. This newer construction residence, meticulously envisioned and curated by its discerning owners, exudes a rare blend of architectural finesse and natural beauty. Upon entry you'll find an open and airy kitchen/living room combo, adorned with panoramic vistas of the lake. Twin sliding doors open to the deck for effortless indoor/outdoor entertainment. Embrace the lake lifestyle with direct access to 50 feet of level lake frontage. The indulgence continues in the primary suite, featuring a private balcony overlooking the lake. Ascending to the third level, a generous flex space offers endless possibilities. Get in for this Summer to enjoy lakeside living!
Location
State WI
County Washington
Zoning Residential
Body of Water Big Cedar Lake
Rooms
Basement Crawl Space
Interior
Interior Features Kitchen Island, Pantry, Skylight, Vaulted Ceiling(s), Walk-In Closet(s), Wood or Sim. Wood Floors
Heating Propane Gas
Cooling Central Air, Forced Air
Flooring No
Appliance Dishwasher, Disposal, Dryer, Microwave, Oven, Range, Refrigerator, Washer, Water Softener Owned
Exterior
Exterior Feature Other
Waterfront Description Boat Ramp/Lift,Lake,Pier,Private Dock
Accessibility Laundry on Main Level, Open Floor Plan
Building
Lot Description View of Water
Water Boat Ramp/Lift, Lake, Pier, Private Dock
Architectural Style Colonial, Other
Schools
Middle Schools Slinger
High Schools Slinger
School District Slinger
Read Less

Copyright 2024 Multiple Listing Service, Inc. - All Rights Reserved
GET MORE INFORMATION





