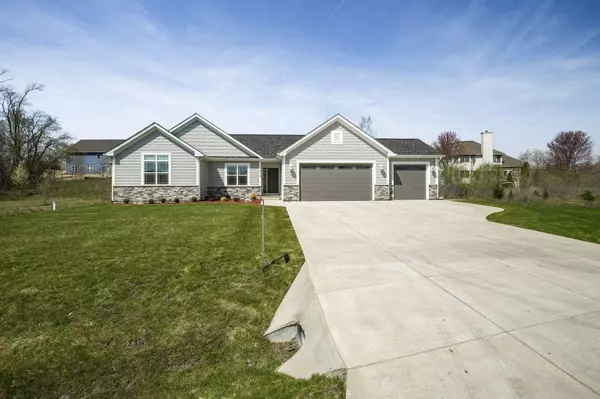Bought with Coldwell Banker Realty -Racine/Kenosha Office
For more information regarding the value of a property, please contact us for a free consultation.
1013 Meadow View Ct Twin Lakes, WI 53181
Want to know what your home might be worth? Contact us for a FREE valuation!

Our team is ready to help you sell your home for the highest possible price ASAP
Key Details
Sold Price $534,900
Property Type Single Family Home
Listing Status Sold
Purchase Type For Sale
Square Footage 3,335 sqft
Price per Sqft $160
MLS Listing ID 1872301
Sold Date 06/10/24
Style 1 Story
Bedrooms 4
Full Baths 3
HOA Fees $24/ann
Year Built 2021
Annual Tax Amount $5,291
Tax Year 2023
Lot Size 0.330 Acres
Acres 0.33
Property Description
Very well maintained 4 bed/3 bath/3 car garage ranch home located in the desirable Fairway Woods. Built in 2021 and surrounded by other new builds, this home is in a class of its own with a finished basement and a pinterest quality back patio. The main level features an open floor plan, gas fireplace, master on-suite with a brand new bidet, and a walk-out to the private patio. The 34'x 20' back patio is covered by a large pergola with retractable shading, custom lights, and a tiered style back yard. The finished basement has an additional bed/bath, a workout room, and another family room with movie theater lighting! This one is lacking nothing, is so close to everything Twin Lakes has to offer, and won't last long!
Location
State WI
County Kenosha
Zoning Residential
Rooms
Basement Finished, Full, Shower
Interior
Interior Features Gas Fireplace, Walk-In Closet(s)
Heating Natural Gas
Cooling Central Air, Forced Air
Flooring No
Appliance Dishwasher, Dryer, Microwave, Oven, Range, Refrigerator, Washer, Water Softener Rented
Exterior
Exterior Feature Pressed Board, Stone
Garage Electric Door Opener
Garage Spaces 3.0
Building
Architectural Style Ranch
Schools
Elementary Schools Randall Consolidated School
High Schools Wilmot
School District Randall J1
Read Less

Copyright 2024 Multiple Listing Service, Inc. - All Rights Reserved
GET MORE INFORMATION





