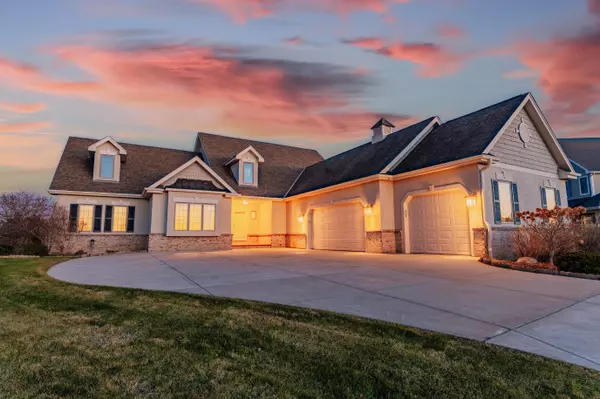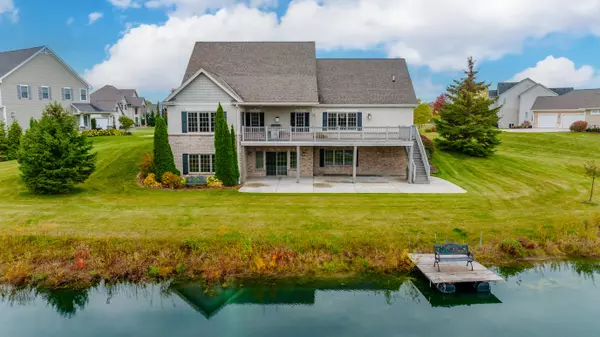Bought with Coldwell Banker Realty
For more information regarding the value of a property, please contact us for a free consultation.
1342 W Stillwater Cir Mequon, WI 53092
Want to know what your home might be worth? Contact us for a FREE valuation!

Our team is ready to help you sell your home for the highest possible price ASAP
Key Details
Sold Price $745,000
Property Type Single Family Home
Listing Status Sold
Purchase Type For Sale
Square Footage 3,977 sqft
Price per Sqft $187
Subdivision Hidden River
MLS Listing ID 1871490
Sold Date 06/10/24
Style 1 Story,Exposed Basement
Bedrooms 3
Full Baths 2
Half Baths 1
Year Built 2005
Annual Tax Amount $8,740
Tax Year 2022
Lot Size 0.330 Acres
Acres 0.33
Property Description
MEQUON. No more lawn mowing or shoveling snow. Prestigious Hidden River is the backdrop for this 4000 sq ft, 3 bedroom, 3.5 bath custom ranch home. Some of the many features are Brazilian cherry HWF's & mill work, high ceilings, a chef lovers kitchen w/ designer appliances, granite counters, custom cabinetry a beautiful center island. An elegant Great RM w/ marble fireplace & imported crystal chandelier, large MBR w/ huge luxurious bath with amazing marble tile. The finished walkout LL offers a large family room, exercise room, bedroom and a full bath. A huge deck & patio are perfect for enjoying views of the pond, stocked by the DNR w/ fish. Interior & exterior recently painted. Garage is wired for electric vehicles & home is wired for surround sound.
Location
State WI
County Ozaukee
Zoning Residential
Rooms
Basement 8+ Ceiling, Finished, Full, Full Size Windows, Poured Concrete, Radon Mitigation, Shower, Sump Pump, Walk Out/Outer Door
Interior
Interior Features Cable TV Available, Central Vacuum, Gas Fireplace, High Speed Internet, Intercom/Music, Kitchen Island, Pantry, Security System, Split Bedrooms, Vaulted Ceiling(s), Walk-In Closet(s), Wet Bar, Wood or Sim. Wood Floors
Heating Natural Gas
Cooling Central Air, Forced Air
Flooring No
Appliance Dishwasher, Disposal, Dryer, Microwave, Oven, Range, Refrigerator, Washer
Exterior
Exterior Feature Brick, Stucco
Garage Electric Door Opener
Garage Spaces 3.5
Waterfront Description Pier,Pond
Accessibility Bedroom on Main Level, Full Bath on Main Level, Laundry on Main Level, Level Drive, Open Floor Plan, Ramped or Level Entrance, Ramped or Level from Garage, Stall Shower
Building
Lot Description Cul-De-Sac, View of Water
Water Pier, Pond
Architectural Style Ranch
Schools
Elementary Schools Oriole Lane
Middle Schools Lake Shore
High Schools Homestead
School District Mequon-Thiensville
Read Less

Copyright 2024 Multiple Listing Service, Inc. - All Rights Reserved
GET MORE INFORMATION





