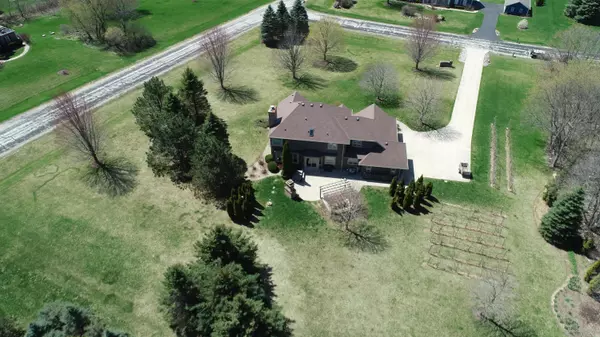Bought with Coldwell Banker Realty
For more information regarding the value of a property, please contact us for a free consultation.
1430 Hilltop View Ct Richfield, WI 53033
Want to know what your home might be worth? Contact us for a FREE valuation!

Our team is ready to help you sell your home for the highest possible price ASAP
Key Details
Sold Price $650,000
Property Type Single Family Home
Listing Status Sold
Purchase Type For Sale
Square Footage 3,191 sqft
Price per Sqft $203
Subdivision Parkview Estates
MLS Listing ID 1872283
Sold Date 06/07/24
Style 2 Story
Bedrooms 3
Full Baths 2
Half Baths 1
Year Built 2000
Annual Tax Amount $4,538
Tax Year 2022
Lot Size 1.810 Acres
Acres 1.81
Property Description
This beautiful home, in Parkview Estates, boasts a large foyer that flows to the living room and formal dining room. A spacious eat in kitchen leads to the family room with gas assist NFP. First floor has laundry and half bath. Second floor has two bedrooms, full bath, loft/office, and master suite with master bath, jetted tub, shower and walk in closet. Lower lever rec room with bar and beverage frig. Enjoy the spacious patio, with outdoor fireplace, hot tub and pergola, next to your own private 50 vine vineyard, producing approx. 1000lbs of grapes each season. Storage shed contains all you need for grape production, alongside a garden plot with raspberry bushes! Third garage set-up to be used as a workshop if needed. Cheers!See additional updates and info in documents tab
Location
State WI
County Washington
Zoning unk
Rooms
Basement Block, Full, Partially Finished, Sump Pump
Interior
Interior Features Cable TV Available, High Speed Internet, Hot Tub, Kitchen Island, Natural Fireplace, Walk-In Closet(s), Wet Bar, Wood or Sim. Wood Floors
Heating Natural Gas
Cooling Central Air, Forced Air
Flooring Unknown
Appliance Dishwasher, Disposal, Dryer, Microwave, Oven, Refrigerator, Washer, Water Softener Owned
Exterior
Exterior Feature Brick, Low Maintenance Trim, Wood
Garage Electric Door Opener
Garage Spaces 3.0
Accessibility Laundry on Main Level
Building
Architectural Style Other
Schools
Elementary Schools Friess Lake
Middle Schools Richfield
High Schools Hartford
School District Holy Hill Area
Read Less

Copyright 2024 Multiple Listing Service, Inc. - All Rights Reserved
GET MORE INFORMATION





