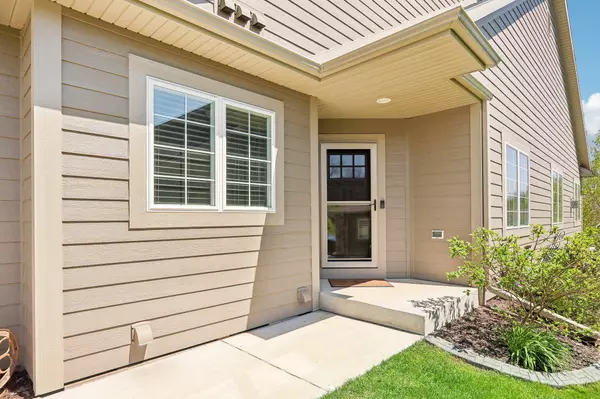Bought with Shorewest Realtors, Inc.
For more information regarding the value of a property, please contact us for a free consultation.
2935 Glen Ivy Dr West Bend, WI 53090
Want to know what your home might be worth? Contact us for a FREE valuation!

Our team is ready to help you sell your home for the highest possible price ASAP
Key Details
Sold Price $440,000
Property Type Condo
Listing Status Sold
Purchase Type For Sale
Square Footage 3,090 sqft
Price per Sqft $142
MLS Listing ID 1874581
Sold Date 06/10/24
Style Ranch,Side X Side
Bedrooms 3
Full Baths 3
Condo Fees $275
Year Built 2018
Annual Tax Amount $5,197
Tax Year 2022
Property Description
Welcome to your dream condo with a perfect blend of modernity and charm! This stunning 2018-built residence boasts high ceilings on both the main and lower levels, creating an airy and spacious atmosphere throughout. The open concept layout seamlessly connects the living, dining, and kitchen areas, offering a versatile space for any lifestyle. Bask in the natural light streaming through large windows, illuminating every corner of the home. Enjoy the serene ambiance of the sunroom, a perfect spot for relaxation or your morning cup of coffee. Unwind on the main level deck or descend to the lower level stamped concrete patio. From the sleek finishes to thoughtful design, every detail has been carefully curated for your comfort and enjoyment.
Location
State WI
County Washington
Zoning RES
Rooms
Basement Finished, Full, Full Size Windows, Poured Concrete, Sump Pump, Walk Out/Outer Door
Interior
Heating Natural Gas
Cooling Central Air, Forced Air
Flooring No
Appliance Dishwasher, Disposal, Dryer, Microwave, Oven, Range, Refrigerator, Washer
Exterior
Exterior Feature Fiber Cement, Low Maintenance Trim, Stone
Garage Opener Included, Private Garage
Garage Spaces 2.5
Amenities Available Common Green Space
Accessibility Bedroom on Main Level, Full Bath on Main Level, Laundry on Main Level, Open Floor Plan
Building
Unit Features Balcony,Cable TV Available,Gas Fireplace,High Speed Internet,In-Unit Laundry,Pantry,Patio/Porch,Private Entry,Vaulted Ceiling(s),Walk-In Closet(s)
Entry Level 1 Story
Schools
Middle Schools Badger
School District West Bend
Others
Pets Allowed Y
Pets Description 2 Dogs OK, Breed Restrictions, Cat(s) OK, Height Restrictions
Read Less

Copyright 2024 Multiple Listing Service, Inc. - All Rights Reserved
GET MORE INFORMATION





