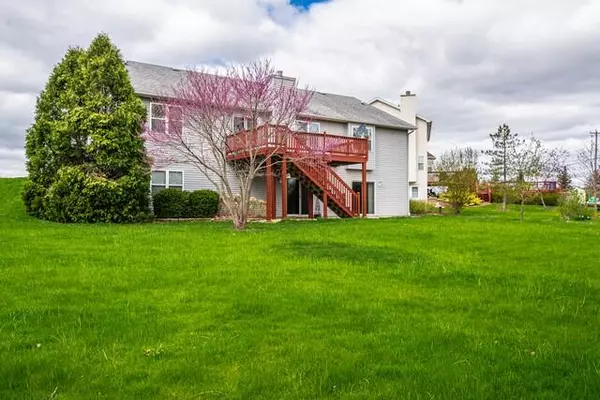Bought with Bear Realty, Inc
For more information regarding the value of a property, please contact us for a free consultation.
6017 248th Ct Paddock Lake, WI 53168
Want to know what your home might be worth? Contact us for a FREE valuation!

Our team is ready to help you sell your home for the highest possible price ASAP
Key Details
Sold Price $450,000
Property Type Single Family Home
Listing Status Sold
Purchase Type For Sale
Square Footage 3,096 sqft
Price per Sqft $145
Subdivision Pathways Glen
MLS Listing ID 1872660
Sold Date 06/14/24
Style 1 Story,Exposed Basement
Bedrooms 4
Full Baths 3
Year Built 2002
Annual Tax Amount $5,157
Tax Year 2023
Lot Size 0.530 Acres
Acres 0.53
Property Description
Pathyway's Glen custom-built ranch with full walkout 9' basement (has huge rec room, bedroom with daylight windows, full bath).Views of Brighton vacant land to the north to watch wildlife and majestic skyscapes. Cul-de-sac location on the northern border of Paddock , this immaculate, ''lightly used'' home (Built 2002) WITH updates including kitchen granite counters(2008),hot water tank (2018); A/C (2021);furnace(2023); radon mitigation system & Veranth Concrete work on front stoop/brick (April 2024). Main floor has cathedral ceiling (living room with gas fireplace,DR, kitchen), 3 bedrooms (master en suite with large closet), first floor 13' x 8' laundry room at entrance from garage(has indentation extension inside garage for storage area). On .53 acre, with concrete driveway,patio, & woo
Location
State WI
County Kenosha
Zoning Res
Rooms
Basement Finished, Full, Full Size Windows, Poured Concrete, Radon Mitigation, Walk Out/Outer Door
Interior
Interior Features Gas Fireplace, Vaulted Ceiling(s)
Heating Natural Gas
Cooling Central Air, Forced Air
Flooring No
Appliance Dishwasher, Disposal, Dryer, Oven, Range, Refrigerator, Washer, Water Softener Rented
Exterior
Exterior Feature Vinyl
Garage Electric Door Opener
Garage Spaces 2.5
Accessibility Laundry on Main Level, Level Drive
Building
Lot Description Cul-De-Sac
Architectural Style Ranch
Schools
Elementary Schools Salem
High Schools Central
School District Salem
Read Less

Copyright 2024 Multiple Listing Service, Inc. - All Rights Reserved
GET MORE INFORMATION





