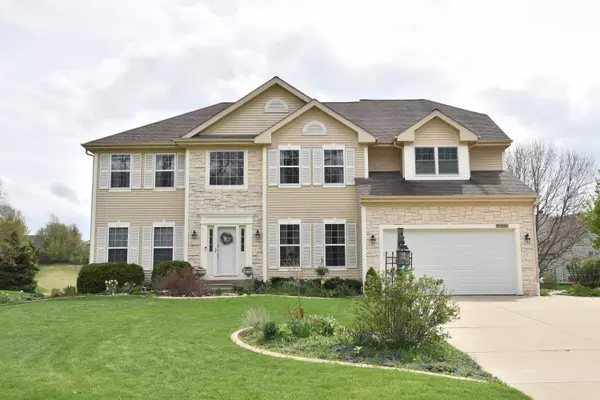Bought with RE/MAX Service First
For more information regarding the value of a property, please contact us for a free consultation.
N77W23301 Habitat Dr Sussex, WI 53089
Want to know what your home might be worth? Contact us for a FREE valuation!

Our team is ready to help you sell your home for the highest possible price ASAP
Key Details
Sold Price $680,000
Property Type Single Family Home
Listing Status Sold
Purchase Type For Sale
Square Footage 3,845 sqft
Price per Sqft $176
Subdivision Coldwater Creek
MLS Listing ID 1873436
Sold Date 06/14/24
Style 2 Story
Bedrooms 4
Full Baths 2
Half Baths 2
HOA Fees $23/ann
Year Built 2002
Annual Tax Amount $6,645
Tax Year 2023
Lot Size 0.330 Acres
Acres 0.33
Property Description
Welcome Home to Coldwater Creek! Empty nesters have well-loved this beautiful colonial for the last 10 yrs and are ready to move on to their next chapter of life. From the moment you walk in the front door you can see the exceptional craftsmanship of the woodwork, natural hardwood floors and the loving care the owners have given this well-deserved home over the past decade. Making your way through nearly 4,000 sq ft, take in every breath and let out a sigh of relief because this house is move in ready with an inclusions list a mile long. Whether you work from home or just need a quiet place to rest your head, you will find everything you need right here with an expansive office just down the stairs from your master suite, a finished basement with heated floors and a fabulous custom patio.
Location
State WI
County Waukesha
Zoning Res
Rooms
Basement Finished, Full, Partially Finished, Poured Concrete, Radon Mitigation
Interior
Interior Features Cable TV Available, Gas Fireplace, High Speed Internet, Intercom/Music, Kitchen Island, Pantry, Vaulted Ceiling(s), Walk-In Closet(s), Wood or Sim. Wood Floors
Heating Natural Gas
Cooling Central Air, Forced Air, Heat Pump, In Floor Radiant
Flooring No
Appliance Dishwasher, Disposal, Dryer, Freezer, Microwave, Range, Refrigerator, Washer, Water Softener Owned
Exterior
Exterior Feature Stone, Vinyl
Garage Electric Door Opener
Garage Spaces 2.5
Accessibility Laundry on Main Level
Building
Lot Description Adjacent to Park/Greenway
Architectural Style Colonial
Schools
Middle Schools Templeton
High Schools Hamilton
School District Hamilton
Read Less

Copyright 2024 Multiple Listing Service, Inc. - All Rights Reserved
GET MORE INFORMATION





